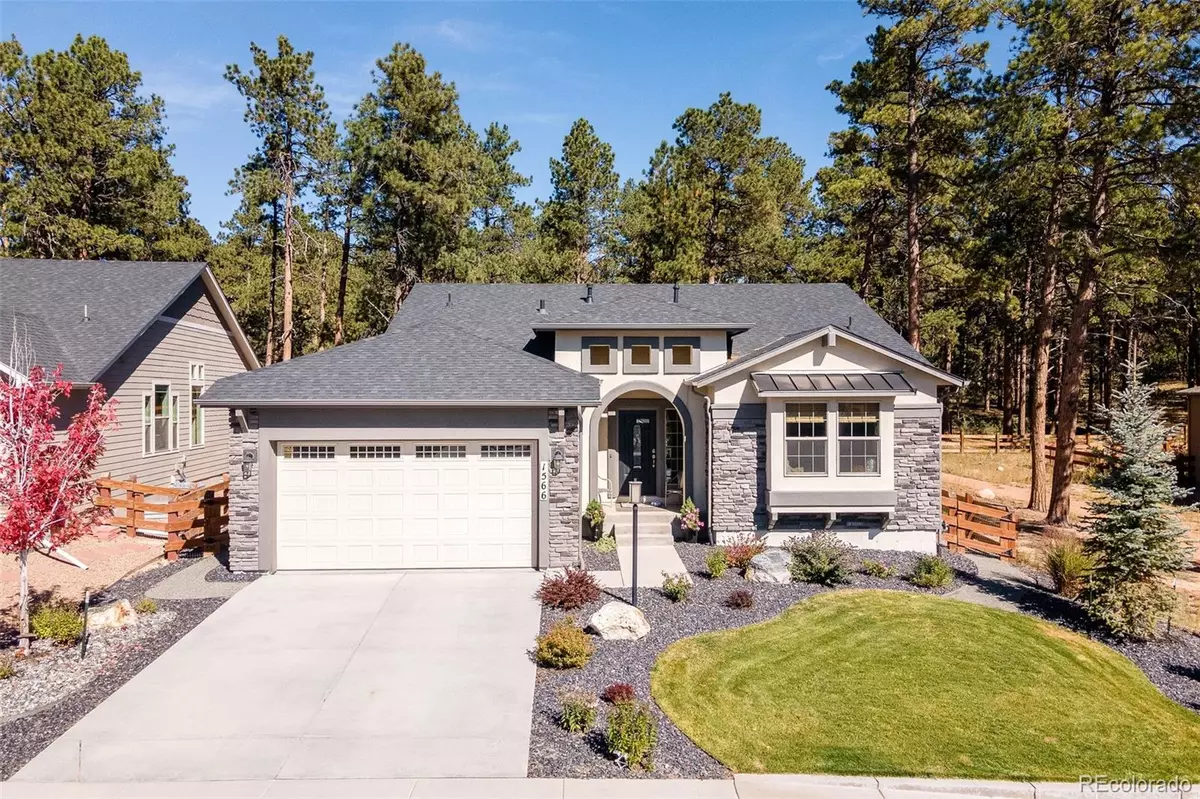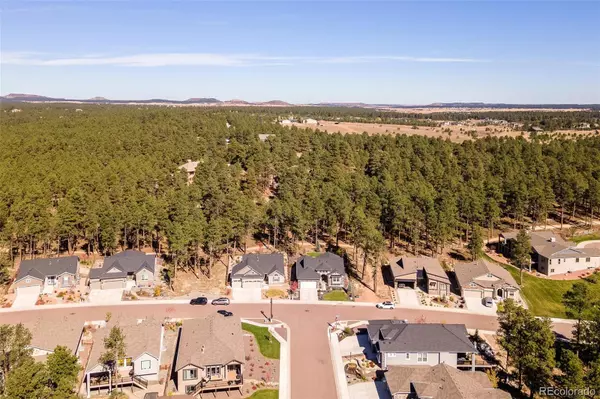$850,000
$850,000
For more information regarding the value of a property, please contact us for a free consultation.
1566 Catnap LN Monument, CO 80132
4 Beds
4 Baths
3,208 SqFt
Key Details
Sold Price $850,000
Property Type Single Family Home
Sub Type Single Family Residence
Listing Status Sold
Purchase Type For Sale
Square Footage 3,208 sqft
Price per Sqft $264
Subdivision Sanctuary Pointe
MLS Listing ID 2776272
Sold Date 12/02/22
Bedrooms 4
Full Baths 3
Half Baths 1
Condo Fees $375
HOA Fees $31/ann
HOA Y/N Yes
Abv Grd Liv Area 1,628
Originating Board recolorado
Year Built 2018
Annual Tax Amount $4,686
Tax Year 2021
Acres 0.19
Property Description
Welcome home to this better than new, move-in ready rancher backing to privately owned treed acerage in the desirable community of Sanctuary Pointe. This home shows pride of ownership and a long list of upgraded features including custom light fixtures, massive extended rear patio, electric vehicle hookup and a stunning gourmet kitchen. This home's curb appeal is out of this world with its fully landscaped yard and covered front porch! Walking in, you are greeted by gorgeous LVP floors and a cozy open floorplan. The gourmet kitchen is equipped with stainless appliances, upgraded granite counters, large Quartz kitchen island, gas range, and a dining area complete with walk-out to the covered back patio. Tucked away on the main level is the large primary suite with attached 5-piece primary bath, as well as a spacious walk-in closet. Finishing out the main level is the living room with upgraded linear gas fireplace and prewire for above mantle TV installation, study with French doors, a powder bath, and the laundry room with access to the garage. Make your way down to the finished basement to enjoy the large rec/family room with wet bar, two full bathrooms and three additional bedrooms. Behind this beautiful home is the fully landscaped and fenced backyard with built in gas fire pit. The property is adjacent to the walking trails and backs to privately owned, heavily treed acreage. The large concrete patio is perfect for entertaining on those gorgeous Colorado nights! Schedule your showing today as this epic home in Sanctuary Pointe is not one to be missed! Close to trails, parks, dining, shopping, and D38 schools!
Location
State CO
County El Paso
Zoning PUD
Rooms
Basement Finished, Full
Main Level Bedrooms 1
Interior
Interior Features Ceiling Fan(s), Eat-in Kitchen, Entrance Foyer, Five Piece Bath, Granite Counters, High Ceilings, High Speed Internet, Kitchen Island, Open Floorplan, Pantry, Primary Suite, Quartz Counters, Smoke Free, Walk-In Closet(s), Wet Bar
Heating Forced Air, Natural Gas
Cooling Central Air
Flooring Carpet, Tile, Vinyl
Fireplaces Number 2
Fireplaces Type Basement, Family Room, Gas, Living Room
Fireplace Y
Appliance Bar Fridge, Dishwasher, Disposal, Microwave, Oven, Range, Range Hood, Refrigerator, Self Cleaning Oven
Exterior
Exterior Feature Fire Pit, Gas Valve, Private Yard, Rain Gutters
Parking Features Concrete, Electric Vehicle Charging Station(s), Lighted
Garage Spaces 2.0
Fence Partial
Utilities Available Cable Available, Electricity Connected, Internet Access (Wired), Natural Gas Connected, Phone Available
Roof Type Composition
Total Parking Spaces 2
Garage Yes
Building
Lot Description Greenbelt, Landscaped, Level, Many Trees, Sprinklers In Front, Sprinklers In Rear
Sewer Public Sewer
Water Public
Level or Stories One
Structure Type Frame, Stucco
Schools
Elementary Schools Ray E. Kilmer
Middle Schools Lewis-Palmer
High Schools Lewis-Palmer
School District Lewis-Palmer 38
Others
Senior Community No
Ownership Individual
Acceptable Financing Cash, Conventional, VA Loan
Listing Terms Cash, Conventional, VA Loan
Special Listing Condition None
Pets Allowed Yes
Read Less
Want to know what your home might be worth? Contact us for a FREE valuation!

Our team is ready to help you sell your home for the highest possible price ASAP

© 2024 METROLIST, INC., DBA RECOLORADO® – All Rights Reserved
6455 S. Yosemite St., Suite 500 Greenwood Village, CO 80111 USA
Bought with eXp Realty, LLC






