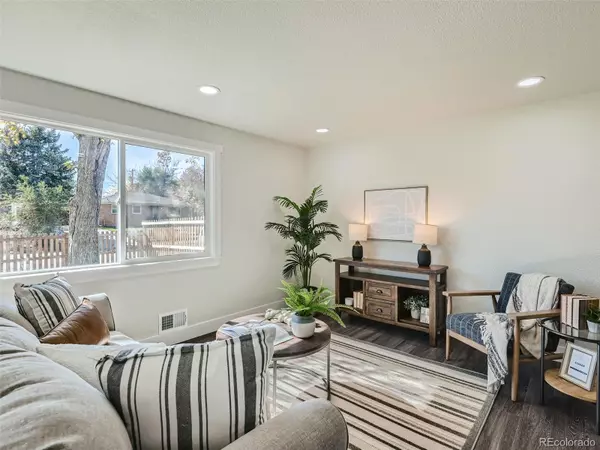$600,000
$620,000
3.2%For more information regarding the value of a property, please contact us for a free consultation.
2301 W 58th AVE Denver, CO 80221
4 Beds
3 Baths
2,150 SqFt
Key Details
Sold Price $600,000
Property Type Single Family Home
Sub Type Single Family Residence
Listing Status Sold
Purchase Type For Sale
Square Footage 2,150 sqft
Price per Sqft $279
Subdivision Chaffee Park
MLS Listing ID 2703230
Sold Date 12/07/22
Style Mid-Century Modern
Bedrooms 4
Full Baths 3
HOA Y/N No
Abv Grd Liv Area 1,202
Originating Board recolorado
Year Built 1958
Annual Tax Amount $3,519
Tax Year 2021
Acres 0.19
Property Description
You found it! Nestled on a quiet street in the heart of Denver, this beautifully updated home awaits! The custom finishes &
thoughtful upgrades deliver a balanced sense of a refreshing new home feel; while maintaining the subtle undertones of
an established comfortable space. This property sits on an oversized lot perfect for entertaining. This home has been COMPLETELY REMODELED & Recent upgrades include new plumbing, new electrical, new fence, new sod/sprinklers, interior/exterior paint, new plank flooring, new carpet, remodeled kitchen & baths with designer finishes, upgraded door/trim package, new light fixtures & TWO RARE main level master suites. The basement offers an office & flex room that can be converted to a fourth bedroom. Don’t miss the 200+sqft workshop for your toys, hobbies, small business or rent it out for extra income. You are minutes from Sunnyside, RiNo & downtown
Denver where you can enjoy coffee shops, restaurants, entertainment & more. Use our preferred lender & receive $17,500
credits towards down payment & closing costs. Welcome home!
Directions
Location
State CO
County Adams
Zoning R-1-C
Rooms
Basement Finished
Main Level Bedrooms 3
Interior
Interior Features High Speed Internet, Jack & Jill Bathroom, Open Floorplan, Primary Suite, Quartz Counters, Smoke Free
Heating Forced Air
Cooling Central Air
Flooring Carpet, Tile, Vinyl
Fireplace N
Appliance Dishwasher, Disposal, Microwave, Oven, Refrigerator
Laundry Laundry Closet
Exterior
Exterior Feature Private Yard, Rain Gutters
Garage Spaces 2.0
Fence Full
Utilities Available Cable Available, Electricity Connected, Natural Gas Connected, Phone Available
Roof Type Composition
Total Parking Spaces 4
Garage Yes
Building
Foundation Slab
Sewer Public Sewer
Level or Stories One
Structure Type Brick, Frame, Wood Siding
Schools
Elementary Schools Hodgkins
Middle Schools Scott Carpenter
High Schools Westminster
School District Westminster Public Schools
Others
Senior Community No
Ownership Corporation/Trust
Acceptable Financing Cash, Conventional, FHA, VA Loan
Listing Terms Cash, Conventional, FHA, VA Loan
Special Listing Condition None
Read Less
Want to know what your home might be worth? Contact us for a FREE valuation!

Our team is ready to help you sell your home for the highest possible price ASAP

© 2024 METROLIST, INC., DBA RECOLORADO® – All Rights Reserved
6455 S. Yosemite St., Suite 500 Greenwood Village, CO 80111 USA
Bought with Good Neighbor LLC






