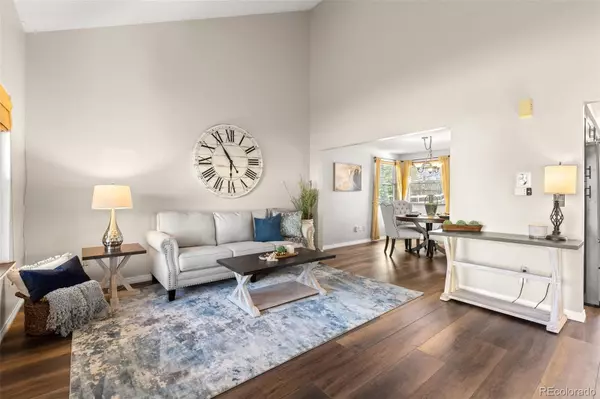$600,500
$599,000
0.3%For more information regarding the value of a property, please contact us for a free consultation.
8858 W Quarto AVE Littleton, CO 80128
3 Beds
4 Baths
2,488 SqFt
Key Details
Sold Price $600,500
Property Type Single Family Home
Sub Type Single Family Residence
Listing Status Sold
Purchase Type For Sale
Square Footage 2,488 sqft
Price per Sqft $241
Subdivision Stony Creek
MLS Listing ID 9425938
Sold Date 12/08/22
Bedrooms 3
Full Baths 1
Half Baths 2
Three Quarter Bath 1
Condo Fees $100
HOA Fees $33/qua
HOA Y/N Yes
Abv Grd Liv Area 1,824
Originating Board recolorado
Year Built 1980
Annual Tax Amount $2,844
Tax Year 2022
Acres 0.14
Property Description
Welcome home to this beautiful two-story home in Littleton! It is located in the highly sought-after Stony Creek community and is walking distance to both Stony Creek Elementary School and Deer Creek Middle School. There is so much to love about this home including countless updates and improvements. The main level boasts new luxury vinyl flooring and a completely remodeled kitchen. Enjoy newer appliances, a large granite island with gas cooktop, and pantry. The two-car garage has a new insulated garage door as of 2021, keeping your car warm and dry throughout the Winter. There are three upstairs bedrooms, including a primary bedroom with an ensuite bathroom and walk-in closet, as well as a non-conforming bedroom/office (no closet). All upstairs bedrooms feature fresh paint and new, plush carpet in 2022. The finished basement offers even more living space as well as a half bathroom/laundry room and a very unique home feature: A SAUNA! You will love warming up in your private sauna on a cold day. An incredible outdoor space awaits you, with a fully fenced backyard that is perfect for entertaining. Enjoy a cup of coffee on your back deck on a sunny morning. Stunning greenery comes to life in the Spring and Summer, and mature trees provide great shade on a hot afternoon. To top it all off, a new roof was installed in 2020, so cross that off your to-do list! The home has central A/C as well as a whole house fan to keep you cool in the hot Summer months. This is a beautiful, walkable neighborhood near parks and playgrounds and located in the Jefferson County School District.
Location
State CO
County Jefferson
Zoning P-D
Rooms
Basement Crawl Space, Finished, Sump Pump
Interior
Interior Features Corian Counters, Eat-in Kitchen, Granite Counters, Kitchen Island, Pantry, Radon Mitigation System, Sauna, Smart Thermostat, Vaulted Ceiling(s), Walk-In Closet(s)
Heating Forced Air
Cooling Central Air, Other
Flooring Carpet, Laminate, Stone, Tile
Fireplaces Number 1
Fireplaces Type Family Room, Wood Burning
Equipment Satellite Dish
Fireplace Y
Appliance Convection Oven, Cooktop, Dishwasher, Disposal, Dryer, Gas Water Heater, Microwave, Oven, Refrigerator, Sump Pump, Washer
Laundry In Unit
Exterior
Exterior Feature Lighting, Private Yard
Parking Features Concrete
Garage Spaces 2.0
Fence Full
Utilities Available Cable Available, Electricity Connected, Natural Gas Connected
Roof Type Composition
Total Parking Spaces 2
Garage Yes
Building
Lot Description Sprinklers In Front, Sprinklers In Rear
Foundation Slab
Sewer Public Sewer
Water Public
Level or Stories Two
Structure Type Brick, Wood Siding
Schools
Elementary Schools Stony Creek
Middle Schools Deer Creek
High Schools Chatfield
School District Jefferson County R-1
Others
Senior Community No
Ownership Individual
Acceptable Financing 1031 Exchange, Cash, Conventional
Listing Terms 1031 Exchange, Cash, Conventional
Special Listing Condition None
Read Less
Want to know what your home might be worth? Contact us for a FREE valuation!

Our team is ready to help you sell your home for the highest possible price ASAP

© 2024 METROLIST, INC., DBA RECOLORADO® – All Rights Reserved
6455 S. Yosemite St., Suite 500 Greenwood Village, CO 80111 USA
Bought with Keller Williams Realty Downtown LLC






