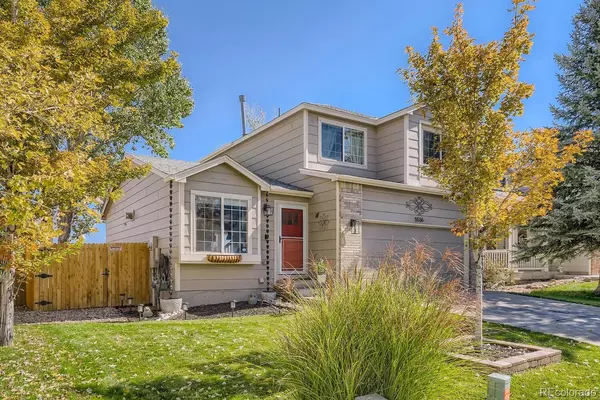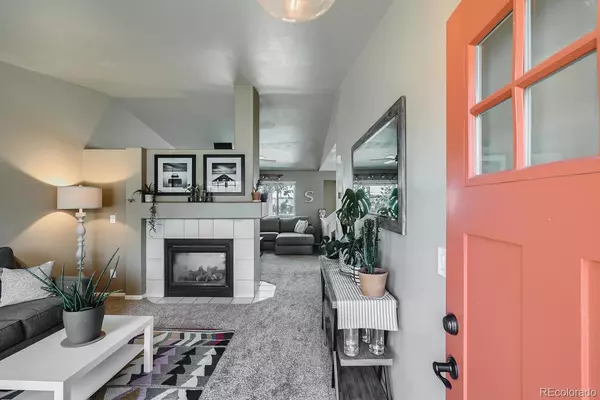$510,000
$510,000
For more information regarding the value of a property, please contact us for a free consultation.
5536 S Yakima WAY Aurora, CO 80015
3 Beds
3 Baths
1,508 SqFt
Key Details
Sold Price $510,000
Property Type Single Family Home
Sub Type Single Family Residence
Listing Status Sold
Purchase Type For Sale
Square Footage 1,508 sqft
Price per Sqft $338
Subdivision Saddle Rock Ridge
MLS Listing ID 9045445
Sold Date 12/08/22
Bedrooms 3
Full Baths 2
Half Baths 1
Condo Fees $300
HOA Fees $25
HOA Y/N Yes
Abv Grd Liv Area 1,508
Originating Board recolorado
Year Built 2000
Annual Tax Amount $3,073
Tax Year 2021
Acres 0.14
Property Description
Great Saddle Rock Ridge 2 story backs to High Plains Trail and features 3 bedrooms, 2.5 baths, living room, family room, kitchen with breakfast nook, unfinished basement and 2 car garage. Located in a great neighborhood and in the highly sought-after Cherry Creek School District. Central air conditioning, furnace, 2 gas fireplaces and ceiling fans keep this home comfortable all year round. Enjoy relaxing in the rear patio on those warm summer evenings or cozy up to the fireplaces during cold winter nights. The neutral tones make it easy to picture yourself calling this one yours. Family room television (SONY Bravia 65" LED Flat Screen), custom built corner shelves in family room, washer & dryer (Maytag Bravos XL series - 5 yrs old), custom built laundry station, potting bench on patio, curtains and rods will stay with the property. A few of the upgrades include an Ecobee Smart Thermostat, B-Hyve smart irrigation timer/control and all three bedrooms are direct wired with Ethernet connections. Fiber internet is currently being installed throughout the neighborhood by Century Link/Lumen. Finish the basement for even more living space. Close to dining, shopping, entertainment and other amenities. Don’t miss your opportunity. Welcome Home!
Location
State CO
County Arapahoe
Rooms
Basement Unfinished
Interior
Interior Features Built-in Features, Ceiling Fan(s), Primary Suite, Smart Thermostat, Tile Counters, Vaulted Ceiling(s), Walk-In Closet(s)
Heating Forced Air
Cooling Central Air
Flooring Carpet, Vinyl, Wood
Fireplaces Number 2
Fireplaces Type Family Room, Gas, Living Room
Fireplace Y
Appliance Dishwasher, Disposal, Dryer, Microwave, Range, Refrigerator, Washer
Laundry In Unit
Exterior
Parking Features Concrete
Garage Spaces 2.0
Fence Full
Utilities Available Cable Available, Electricity Available, Electricity Connected, Natural Gas Available, Natural Gas Connected, Phone Available
Roof Type Composition
Total Parking Spaces 2
Garage Yes
Building
Lot Description Landscaped, Level
Sewer Public Sewer
Water Public
Level or Stories Two
Structure Type Brick, Frame, Other
Schools
Elementary Schools Antelope Ridge
Middle Schools Thunder Ridge
High Schools Cherokee Trail
School District Cherry Creek 5
Others
Senior Community No
Ownership Individual
Acceptable Financing Cash, Conventional, FHA, VA Loan
Listing Terms Cash, Conventional, FHA, VA Loan
Special Listing Condition None
Pets Allowed Cats OK, Dogs OK, Yes
Read Less
Want to know what your home might be worth? Contact us for a FREE valuation!

Our team is ready to help you sell your home for the highest possible price ASAP

© 2024 METROLIST, INC., DBA RECOLORADO® – All Rights Reserved
6455 S. Yosemite St., Suite 500 Greenwood Village, CO 80111 USA
Bought with 8z Real Estate






