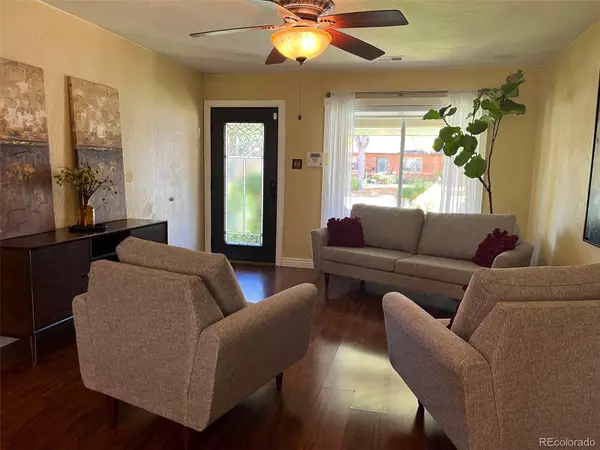$425,000
$440,000
3.4%For more information regarding the value of a property, please contact us for a free consultation.
1279 Salem ST Aurora, CO 80011
3 Beds
3 Baths
1,401 SqFt
Key Details
Sold Price $425,000
Property Type Single Family Home
Sub Type Single Family Residence
Listing Status Sold
Purchase Type For Sale
Square Footage 1,401 sqft
Price per Sqft $303
Subdivision Hoffman Town
MLS Listing ID 6951050
Sold Date 12/13/22
Bedrooms 3
Full Baths 1
Half Baths 1
Three Quarter Bath 1
HOA Y/N No
Abv Grd Liv Area 1,401
Originating Board recolorado
Year Built 1952
Annual Tax Amount $2,212
Tax Year 2021
Acres 0.19
Property Description
Priced-to-Sell Hoffman Town ranch w/central air and rare three BATHS. Take another look at this three-bedroom, move-in ready home. All appliances included, newer windows, furnace (2015), and sewer line (2020). Updated kitchen w/granite countertops, tile backsplash, granite sink, premium appliances, and tray ceiling w/additional lighting. Tastefully remodeled this open floor plan has archways, laminate flooring, ceiling fans, high-end window blinds, and Container Store Elfa organizing systems. The spacious backyard is a fully fenced retreat for everyone. A sizable, covered patio and yard for entertaining, a durable Tuff Shed (10 ft. X 12 ft.) for storage, a trampoline (included) for anyone who wants to have fun and areas for a garden and a dog run. The updated garage space can serve as additional living space (an office, studio, family room) or as a garage. This square footage is not included in the 1401. The modern garage door is insulated to maintain the garage temperature whether the mini-split unit is cooling or heating. The barn door, track lighting, and decorative flooring beautify this space. Blocks from public transportation, the Hoffman library, and the Anschutz Medical campus this property is situated on a great block. There’s nothing left to do except move-in and add your personal touch!
Location
State CO
County Arapahoe
Rooms
Main Level Bedrooms 3
Interior
Interior Features Built-in Features, Ceiling Fan(s), Granite Counters, Jack & Jill Bathroom, No Stairs, Open Floorplan, Smoke Free
Heating Forced Air
Cooling Central Air
Flooring Carpet, Laminate, Tile
Fireplace Y
Appliance Dishwasher, Disposal, Dryer, Gas Water Heater, Microwave, Range, Refrigerator, Self Cleaning Oven, Washer
Exterior
Exterior Feature Private Yard
Parking Features Concrete, Finished, Floor Coating, Insulated Garage, Lighted
Garage Spaces 1.0
Fence Full
Utilities Available Cable Available, Electricity Available
Roof Type Composition
Total Parking Spaces 2
Garage Yes
Building
Sewer Public Sewer
Water Public
Level or Stories One
Structure Type Brick
Schools
Elementary Schools Vaughn
Middle Schools South
High Schools Aurora Central
School District Adams-Arapahoe 28J
Others
Senior Community No
Ownership Individual
Acceptable Financing Cash, Conventional, FHA, VA Loan
Listing Terms Cash, Conventional, FHA, VA Loan
Special Listing Condition None
Read Less
Want to know what your home might be worth? Contact us for a FREE valuation!

Our team is ready to help you sell your home for the highest possible price ASAP

© 2024 METROLIST, INC., DBA RECOLORADO® – All Rights Reserved
6455 S. Yosemite St., Suite 500 Greenwood Village, CO 80111 USA
Bought with Realty One Group Five Star Colorado






