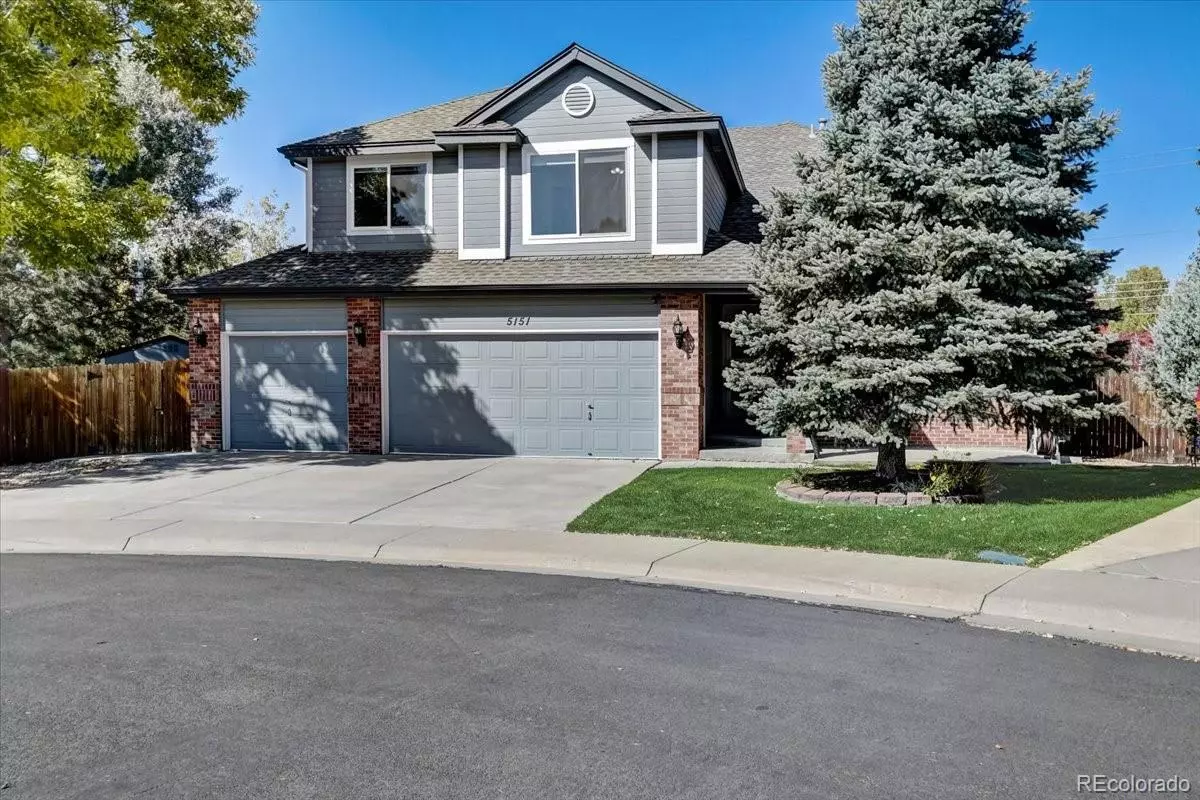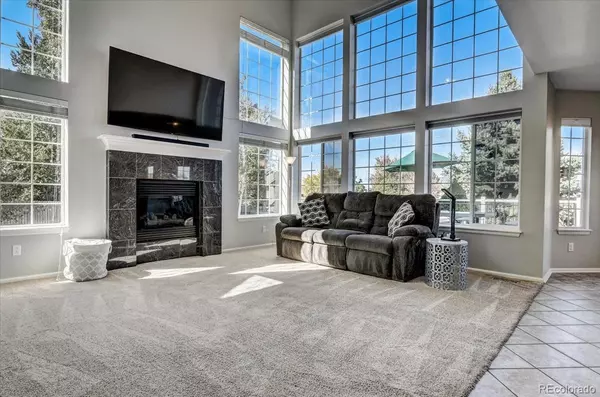$665,000
$665,000
For more information regarding the value of a property, please contact us for a free consultation.
5151 S Bahama CT Centennial, CO 80015
5 Beds
4 Baths
3,550 SqFt
Key Details
Sold Price $665,000
Property Type Single Family Home
Sub Type Single Family Residence
Listing Status Sold
Purchase Type For Sale
Square Footage 3,550 sqft
Price per Sqft $187
Subdivision Jackson Farm
MLS Listing ID 9007228
Sold Date 12/08/22
Style Contemporary
Bedrooms 5
Full Baths 2
Half Baths 1
Three Quarter Bath 1
Condo Fees $158
HOA Fees $52/qua
HOA Y/N Yes
Abv Grd Liv Area 2,422
Originating Board recolorado
Year Built 1996
Annual Tax Amount $3,090
Tax Year 2021
Acres 0.3
Property Description
If you were to look up "Pride in Ownership" in the dictionary there would be a picture of this home. Bright and airy with tons of natural light throughout sitting on the 2nd largest lot in Jackson Farms. The home features 5 bedrooms and 4 baths, a finished basement which has a refrigerator, dishwasher and sink and could be multi-generational space. All exterior locks are smart locks. The formal dining room has tray ceilings and the formal living room and family room have vaulted ceilings. The sweeping bridal staircase leads to the large primary bedroom with vaulted ceiling and ceiling fan, a 5 piece bath with heated tile floor and walk in closet. The upstairs has an attic fan to cool the house when you think the central a/c isn't quite necessary. 3 additional large bedrooms with ceiling fans compliment the upstairs. The family room features a gas log fireplace The home is lit with LED lights throughout. The large composite deck is perfect for outdoor entertaining and features a large hot tub spa. The home has a newer roof (2018), new HVAC (2020) and was freshly painted outside. in 2019 and re-caulked this fall, the interior was painted this past summer.
When you want a turn key ready home, this is the one!
Location
State CO
County Arapahoe
Rooms
Basement Finished, Full
Interior
Interior Features Breakfast Nook, Built-in Features, Ceiling Fan(s), Five Piece Bath, Granite Counters, Kitchen Island, Open Floorplan, Pantry, Smart Thermostat, Hot Tub, Tile Counters, Utility Sink, Vaulted Ceiling(s), Walk-In Closet(s)
Heating Forced Air, Natural Gas
Cooling Central Air, Other
Fireplaces Number 1
Fireplaces Type Family Room, Gas Log
Fireplace Y
Appliance Convection Oven, Cooktop, Dishwasher, Disposal, Microwave, Refrigerator
Exterior
Exterior Feature Fire Pit, Private Yard, Spa/Hot Tub
Parking Features Concrete, Dry Walled
Garage Spaces 3.0
Fence Full
Roof Type Composition
Total Parking Spaces 3
Garage Yes
Building
Lot Description Cul-De-Sac, Greenbelt, Level, Many Trees, Sprinklers In Front, Sprinklers In Rear
Foundation Concrete Perimeter
Sewer Public Sewer
Water Public
Level or Stories Two
Structure Type Brick, Wood Siding
Schools
Elementary Schools Peakview
Middle Schools Thunder Ridge
High Schools Eaglecrest
School District Cherry Creek 5
Others
Senior Community No
Ownership Individual
Acceptable Financing Cash, Conventional, FHA, VA Loan
Listing Terms Cash, Conventional, FHA, VA Loan
Special Listing Condition None
Read Less
Want to know what your home might be worth? Contact us for a FREE valuation!

Our team is ready to help you sell your home for the highest possible price ASAP

© 2024 METROLIST, INC., DBA RECOLORADO® – All Rights Reserved
6455 S. Yosemite St., Suite 500 Greenwood Village, CO 80111 USA
Bought with My Home Realty Group






