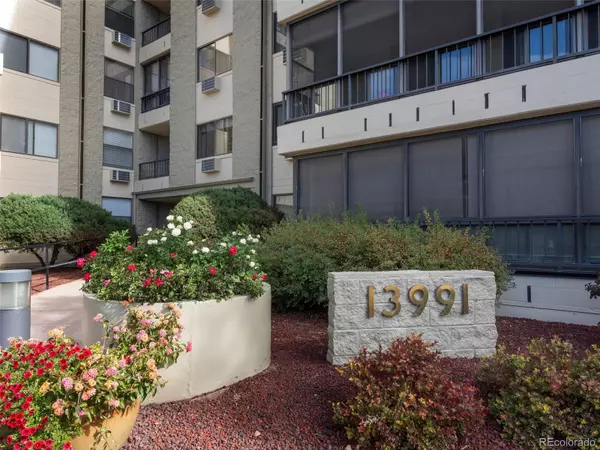$269,000
$280,000
3.9%For more information regarding the value of a property, please contact us for a free consultation.
13991 E Marina DR #506 Aurora, CO 80014
2 Beds
1 Bath
1,080 SqFt
Key Details
Sold Price $269,000
Property Type Condo
Sub Type Condominium
Listing Status Sold
Purchase Type For Sale
Square Footage 1,080 sqft
Price per Sqft $249
Subdivision Heather Gardens
MLS Listing ID 5760098
Sold Date 12/14/22
Bedrooms 2
Full Baths 1
Condo Fees $475
HOA Fees $475/mo
HOA Y/N Yes
Abv Grd Liv Area 1,080
Originating Board recolorado
Year Built 1983
Annual Tax Amount $1,930
Tax Year 2021
Property Description
With warm southern light, the interior is cozy & happy in this end-unit with windows on both the south and on the east sides. The screened-in lanai, with a lot of privacy & fantastic fifth floor view & perspective, is a wonderful place for container gardening, enjoying fresh air, getting some sun or gazing at the stars. There is a nearly new beautiful engineered wood floor. The floorplan is a wise use of space. The primary bedroom is huge. The second bedroom has French doors to the living room which offers great versatility to be a guest room, den or office. In-unit laundry is between the bedrooms. Parking is super-easy in the secured & heated garage (space #55 - note that not all units have garage parking). This building, unlike many, has a light & bright atrium that makes it feel more-inviting. You probably already know a lot about Heather Gardens, but if you don’t, it’s one of the absolutely-best 55+ communities in the City, with more than 4,000 residents. There is a golf course, recreation center, hot tub, fitness facility with classes, indoor and outdoor pools, restaurant, library, auditorium, arts & crafts areas, ping pong, billiards, hobbies and so much more. The HOA is strong, the maintenance and attention to detail is very good. The recently-renovated facilities are pretty-spectacular. And, probably most-importantly, the sense of community + the social opportunities and recreational activities are amazing if you choose to join-in. A storage closet for things like seasonal items or luggage is near the elevator.
Location
State CO
County Arapahoe
Rooms
Main Level Bedrooms 2
Interior
Heating Baseboard, Hot Water
Cooling Air Conditioning-Room
Flooring Carpet, Laminate, Tile
Fireplace N
Appliance Dishwasher, Disposal, Dryer, Microwave, Range, Washer
Laundry In Unit
Exterior
Exterior Feature Balcony
Parking Features Heated Garage
Garage Spaces 1.0
Pool Indoor, Outdoor Pool
Utilities Available Cable Available, Electricity Connected, Internet Access (Wired), Phone Connected
View Meadow, Mountain(s)
Roof Type Unknown
Total Parking Spaces 1
Garage No
Building
Sewer Public Sewer
Water Public
Level or Stories One
Structure Type Concrete
Schools
Elementary Schools Century
Middle Schools Aurora Hills
High Schools Gateway
School District Adams-Arapahoe 28J
Others
Senior Community Yes
Ownership Individual
Acceptable Financing Cash, Conventional, FHA, VA Loan
Listing Terms Cash, Conventional, FHA, VA Loan
Special Listing Condition None
Pets Allowed Breed Restrictions, Cats OK, Dogs OK
Read Less
Want to know what your home might be worth? Contact us for a FREE valuation!

Our team is ready to help you sell your home for the highest possible price ASAP

© 2024 METROLIST, INC., DBA RECOLORADO® – All Rights Reserved
6455 S. Yosemite St., Suite 500 Greenwood Village, CO 80111 USA
Bought with HomeSmart






