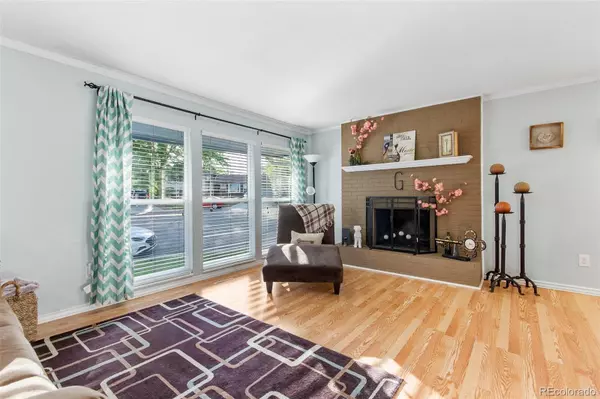$525,000
$550,000
4.5%For more information regarding the value of a property, please contact us for a free consultation.
9007 W 77th PL Arvada, CO 80005
3 Beds
3 Baths
2,157 SqFt
Key Details
Sold Price $525,000
Property Type Single Family Home
Sub Type Single Family Residence
Listing Status Sold
Purchase Type For Sale
Square Footage 2,157 sqft
Price per Sqft $243
Subdivision Club Crest
MLS Listing ID 8595012
Sold Date 12/16/22
Style Contemporary
Bedrooms 3
Full Baths 3
HOA Y/N No
Abv Grd Liv Area 1,532
Originating Board recolorado
Year Built 1971
Annual Tax Amount $2,576
Tax Year 2021
Acres 0.16
Property Description
HUGE price reduction! You will love the curb appeal of this lovely home the minute you pull up out front. The huge corner lot and freshly painted exterior are hard to beat. Step inside to a bright open floor plan featuring floor to ceiling windows that flood the home with natural light. Cozy up to the fireplace with a good book on cold winter nights, or entertain on the spacious trex deck all summer long, this home has it all. Whip up a gourmet meal in the beautifully updated kitchen with modern cabinetry, a nice dining room and easy access to the outside deck. Head upstairs to a great primary suite with attached bath, and two additional bedrooms and a full bathroom. This home keeps on going as you venture downstairs to another living space perfect for an office or tv room. Keep on going and you will find a finished fourth level with full bathroom, bar area and bonus room. The corner lot gives the home so much privacy, as well as abundance of entertaining and outdoor living space. Raised gardens just waiting for your vegetables, a patio area for summer nights roasting marshmallows, room to play games or just relax with a glass of wine, an oasis of your own. Located in a cul-de-sac, down the street from the park and miles of bike trails. Convenient to shopping, golf courses and restaurants.
Location
State CO
County Jefferson
Rooms
Basement Finished, Partial
Interior
Interior Features Ceiling Fan(s), Granite Counters, Open Floorplan, Primary Suite, Smoke Free, Solid Surface Counters
Heating Forced Air
Cooling Central Air
Flooring Carpet, Laminate, Tile
Fireplaces Number 1
Fireplaces Type Living Room
Fireplace Y
Appliance Dishwasher, Disposal, Microwave, Range, Refrigerator
Laundry In Unit
Exterior
Exterior Feature Private Yard, Rain Gutters
Garage Spaces 2.0
Fence Partial
Utilities Available Cable Available, Electricity Connected, Natural Gas Connected
Roof Type Composition
Total Parking Spaces 2
Garage Yes
Building
Lot Description Cul-De-Sac, Landscaped, Sloped, Sprinklers In Front, Sprinklers In Rear
Foundation Concrete Perimeter
Sewer Public Sewer
Water Public
Level or Stories Two
Structure Type Frame, Wood Siding
Schools
Elementary Schools Warder
Middle Schools Moore
High Schools Pomona
School District Jefferson County R-1
Others
Senior Community No
Ownership Individual
Acceptable Financing Cash, Conventional, FHA, VA Loan
Listing Terms Cash, Conventional, FHA, VA Loan
Special Listing Condition None
Read Less
Want to know what your home might be worth? Contact us for a FREE valuation!

Our team is ready to help you sell your home for the highest possible price ASAP

© 2024 METROLIST, INC., DBA RECOLORADO® – All Rights Reserved
6455 S. Yosemite St., Suite 500 Greenwood Village, CO 80111 USA
Bought with Realty One Group Five Star Colorado






