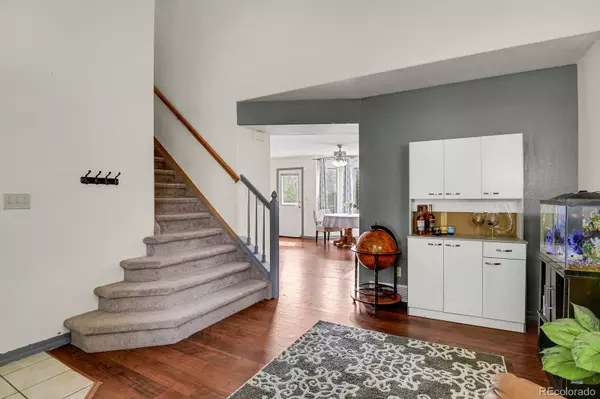$435,000
$435,000
For more information regarding the value of a property, please contact us for a free consultation.
5920 Grapevine DR Colorado Springs, CO 80923
4 Beds
4 Baths
2,214 SqFt
Key Details
Sold Price $435,000
Property Type Single Family Home
Sub Type Single Family Residence
Listing Status Sold
Purchase Type For Sale
Square Footage 2,214 sqft
Price per Sqft $196
Subdivision Sundown
MLS Listing ID 8442000
Sold Date 12/16/22
Bedrooms 4
Full Baths 3
Half Baths 1
HOA Y/N No
Abv Grd Liv Area 1,463
Originating Board recolorado
Year Built 1996
Annual Tax Amount $1,471
Tax Year 2021
Acres 0.11
Property Description
Welcome home to this beautiful 2 story home with a full finished basement. When you walk in the front room the first thing you will notice is the beautiful luxury vinyl plank flooring throughout the entire main floor. The kitchen has been completely remodeled with Etherium by E-stone countertops and a beautiful tile backsplash and the living room has a cozy gas fireplace. When you enter the back yard, you will see the amazing 380 sq ft double decker redwood deck. The yard also includes a 5x20 raised bed garden fenced in with the same beautiful redwood. There is a full finished basement with a bedroom and a newly renovated bathroom. Upstairs you will find a huge main bedroom with walk in closet and newly renovated bathroom with a huge soaker tub and beautiful tile floors. Off of the main bedroom is a side room with a gas fireplace for those cold winter nights. As you look out the window from your main bedroom you see an amazing view of Pikes Peak. Upper floor also includes two more bedrooms and newly remodeled full bathroom with beautiful tile floors. This home is located close to shopping, schools and parks. Schedule a showing today and fall in love with this wonderful home! Ask your agent about seller concessions offered!
Location
State CO
County El Paso
Zoning PUD AO
Rooms
Basement Full
Interior
Interior Features Ceiling Fan(s), Granite Counters, Kitchen Island, Open Floorplan, Primary Suite, Walk-In Closet(s)
Heating Forced Air
Cooling None
Flooring Carpet, Tile, Vinyl
Fireplaces Type Family Room, Primary Bedroom
Fireplace N
Appliance Cooktop, Dishwasher, Disposal, Microwave, Oven, Range, Refrigerator
Exterior
Exterior Feature Garden
Garage Spaces 2.0
Fence Full
View Mountain(s)
Roof Type Composition
Total Parking Spaces 2
Garage Yes
Building
Lot Description Sprinklers In Front
Sewer Public Sewer
Water Public
Level or Stories Two
Structure Type Frame
Schools
Elementary Schools Scott
Middle Schools Jenkins
High Schools Doherty
School District Colorado Springs 11
Others
Senior Community No
Ownership Agent Owner
Acceptable Financing 1031 Exchange, Cash, Conventional, FHA, Other
Listing Terms 1031 Exchange, Cash, Conventional, FHA, Other
Special Listing Condition None
Read Less
Want to know what your home might be worth? Contact us for a FREE valuation!

Our team is ready to help you sell your home for the highest possible price ASAP

© 2024 METROLIST, INC., DBA RECOLORADO® – All Rights Reserved
6455 S. Yosemite St., Suite 500 Greenwood Village, CO 80111 USA
Bought with NON MLS PARTICIPANT






