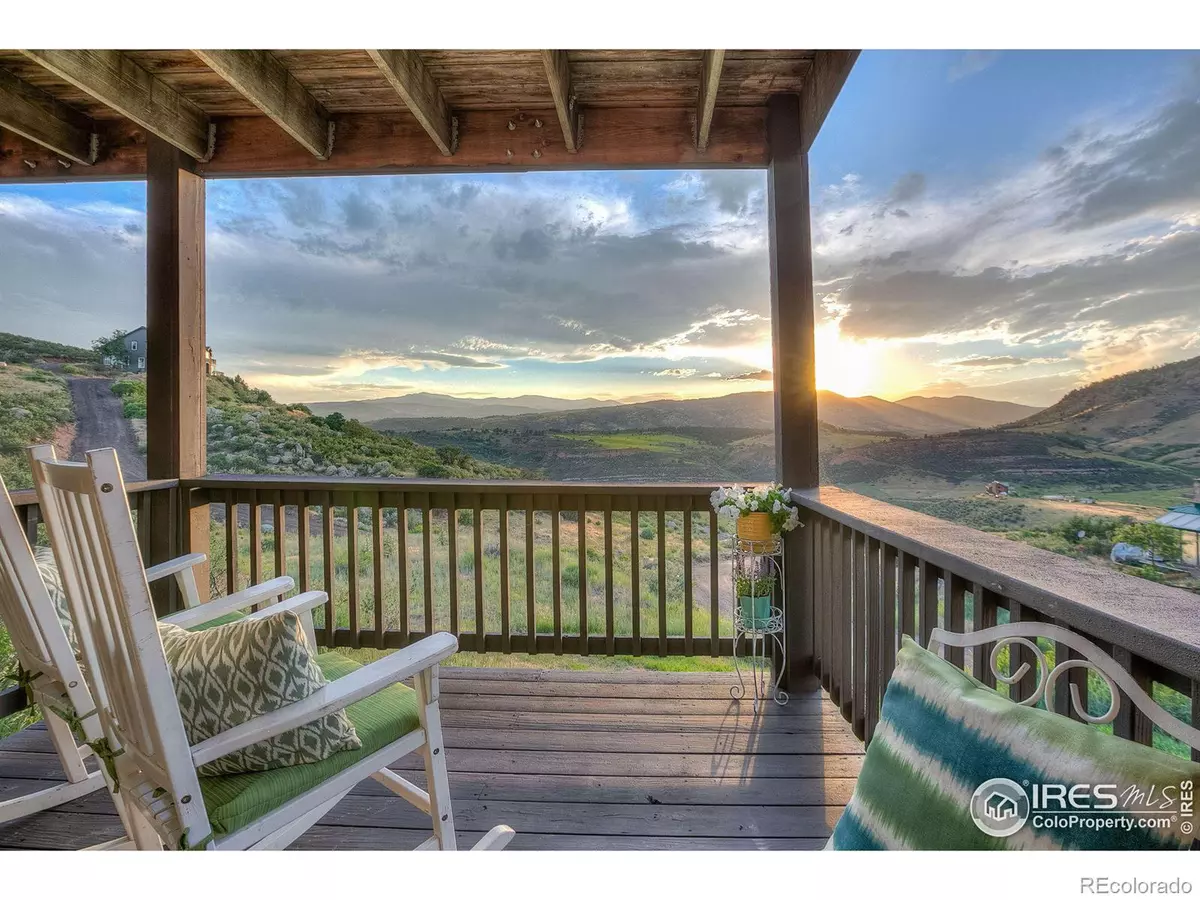$890,000
$899,900
1.1%For more information regarding the value of a property, please contact us for a free consultation.
5009 Sandstone DR Fort Collins, CO 80526
3 Beds
4 Baths
5,129 SqFt
Key Details
Sold Price $890,000
Property Type Single Family Home
Sub Type Single Family Residence
Listing Status Sold
Purchase Type For Sale
Square Footage 5,129 sqft
Price per Sqft $173
Subdivision Horsetooth Lake Estates
MLS Listing ID IR975593
Sold Date 12/16/22
Bedrooms 3
Full Baths 2
Half Baths 1
Three Quarter Bath 1
Condo Fees $340
HOA Fees $28/ann
HOA Y/N Yes
Abv Grd Liv Area 3,515
Originating Board recolorado
Year Built 2000
Annual Tax Amount $4,489
Tax Year 2021
Acres 0.41
Property Description
INCOME PRODUCING APPROVED B & B - LIVE UP and rent the garden level - or vice versa! Either way you will have views, views and more views with breathtaking sunsets from this all-custom one-of-a-kind property in Horsetooth lake Estates. Directly across from Horsetooth Mtn Park, minutes from Horsetooth reservoir and 20 minutes to CSU. The garden level is currently operated as a licensed B & B live in property with separate entrance, garage, kitchen, deck, laundry room and 2 bedrooms. Established client base transferable upon request. Impressive attention to detail & built-ins throughout the 5100+ sf. Hot water 8 zone heat, 2 pellet stoves, main floor office, laundry and master suite with custom closet. The 2nd story offers 2-room suites, game rm w/ bar. There are endless options w/ this home that is ideal for entertaining, multi -generational living or income property. Pictures do not do this home & views justice; you must see it to believe you can live min from town in the most desirable vacation area in NoCo! Seller will consider buy down on interest rate.
Location
State CO
County Larimer
Zoning OPEN
Rooms
Basement Full, Walk-Out Access
Main Level Bedrooms 1
Interior
Interior Features Eat-in Kitchen, Jack & Jill Bathroom, Open Floorplan, Pantry, Vaulted Ceiling(s), Walk-In Closet(s), Wet Bar
Heating Baseboard, Hot Water, Propane, Wood Stove
Cooling Air Conditioning-Room, Ceiling Fan(s)
Flooring Vinyl
Fireplaces Type Basement, Living Room, Pellet Stove
Equipment Satellite Dish
Fireplace N
Appliance Dishwasher, Disposal, Dryer, Microwave, Oven, Refrigerator, Washer
Laundry In Unit
Exterior
Exterior Feature Balcony
Parking Features Oversized
Garage Spaces 2.0
Utilities Available Cable Available, Electricity Available, Internet Access (Wired)
View City, Mountain(s), Plains
Roof Type Composition
Total Parking Spaces 2
Garage Yes
Building
Lot Description Cul-De-Sac
Sewer Septic Tank
Water Public
Level or Stories Two
Structure Type Wood Frame
Schools
Elementary Schools Mcgraw
Middle Schools Webber
High Schools Rocky Mountain
School District Poudre R-1
Others
Ownership Individual
Acceptable Financing Cash, Conventional
Listing Terms Cash, Conventional
Read Less
Want to know what your home might be worth? Contact us for a FREE valuation!

Our team is ready to help you sell your home for the highest possible price ASAP

© 2024 METROLIST, INC., DBA RECOLORADO® – All Rights Reserved
6455 S. Yosemite St., Suite 500 Greenwood Village, CO 80111 USA
Bought with Elevations Real Estate, LLC






