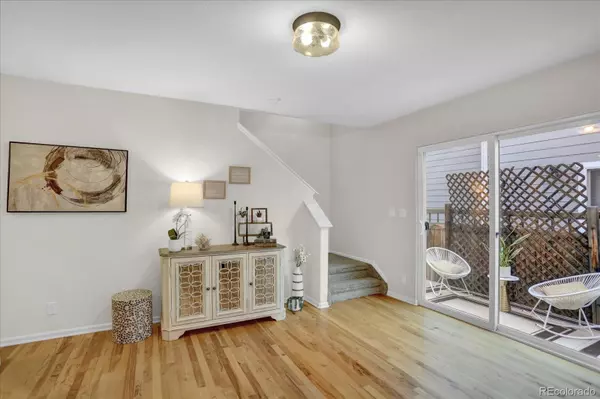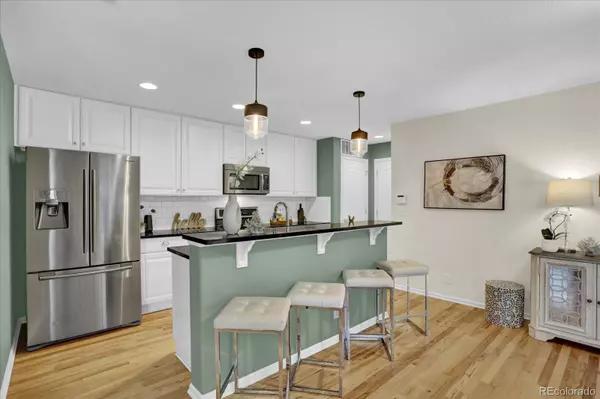$585,000
$620,000
5.6%For more information regarding the value of a property, please contact us for a free consultation.
2212 Willow CT Denver, CO 80238
3 Beds
3 Baths
1,712 SqFt
Key Details
Sold Price $585,000
Property Type Multi-Family
Sub Type Multi-Family
Listing Status Sold
Purchase Type For Sale
Square Footage 1,712 sqft
Price per Sqft $341
Subdivision Central Park
MLS Listing ID 7174971
Sold Date 12/16/22
Bedrooms 3
Full Baths 2
Half Baths 1
Condo Fees $43
HOA Fees $43/mo
HOA Y/N Yes
Abv Grd Liv Area 1,712
Originating Board recolorado
Year Built 2010
Annual Tax Amount $4,527
Tax Year 2021
Acres 0.05
Property Description
Outstanding 2-story Duplex in prime Central Park location. No secondary HOA. Open concept floorplan with a ton of natural light. The main level features elegant Pine hardwood floors, a cozy gas fireplace with subway tile surround and decorative mantel shelf, designer lighting, white cabinetry with granite countertops, stainless appliances, and bar height kitchen island. The second story offers an incredible layout with the primary suite, two guest bedrooms, and an enormous loft all on the same level. The primary suite is sizable with an ensuite bathroom tucked away at the rear of the home. The loft area functions well as a home office and could be enclosed for a 4th bedroom. The guest bedrooms are situated at the front of the homes and are flooded with natural light. The home features a 2-car oversized attached garage. A side yard that is perfect for pets and relaxing in the beautiful Colorado sunshine. The home blocks from Starbucks, Mici Pizza, Bladium, Green Way Park, the dog park, 29th Avenue town center and so much more.
Location
State CO
County Denver
Zoning C-MU-20
Interior
Interior Features Ceiling Fan(s), Eat-in Kitchen, Kitchen Island, Open Floorplan, Primary Suite, Quartz Counters
Heating Forced Air
Cooling Central Air
Flooring Carpet, Wood
Fireplaces Number 1
Fireplaces Type Living Room
Fireplace Y
Appliance Dishwasher, Disposal, Dryer, Microwave, Oven, Refrigerator, Washer
Laundry In Unit
Exterior
Exterior Feature Dog Run, Gas Valve, Private Yard
Parking Features Finished, Lighted, Oversized
Fence Full
Utilities Available Cable Available, Electricity Available, Electricity Connected, Natural Gas Available, Natural Gas Connected, Phone Available, Phone Connected
Roof Type Composition
Total Parking Spaces 2
Garage No
Building
Lot Description Near Public Transit, Sprinklers In Front, Sprinklers In Rear
Sewer Public Sewer
Water Public
Level or Stories Two
Structure Type Cement Siding
Schools
Elementary Schools Westerly Creek
Middle Schools Bill Roberts E-8
High Schools Northfield
School District Denver 1
Others
Senior Community No
Ownership Individual
Acceptable Financing Cash, Conventional, FHA, Jumbo, VA Loan
Listing Terms Cash, Conventional, FHA, Jumbo, VA Loan
Special Listing Condition None
Read Less
Want to know what your home might be worth? Contact us for a FREE valuation!

Our team is ready to help you sell your home for the highest possible price ASAP

© 2024 METROLIST, INC., DBA RECOLORADO® – All Rights Reserved
6455 S. Yosemite St., Suite 500 Greenwood Village, CO 80111 USA
Bought with Your Castle Real Estate Inc






