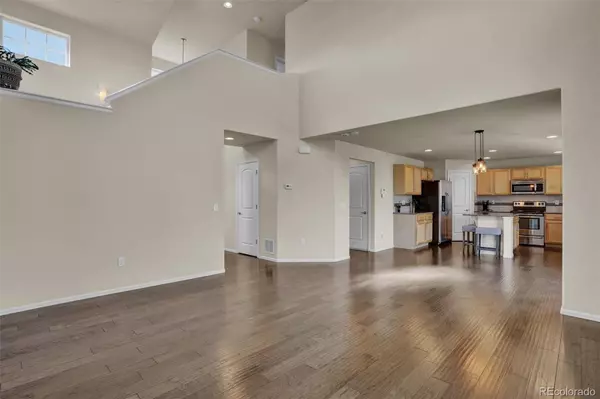$437,000
$450,000
2.9%For more information regarding the value of a property, please contact us for a free consultation.
4563 Brylie WAY Colorado Springs, CO 80911
3 Beds
3 Baths
1,749 SqFt
Key Details
Sold Price $437,000
Property Type Single Family Home
Sub Type Single Family Residence
Listing Status Sold
Purchase Type For Sale
Square Footage 1,749 sqft
Price per Sqft $249
Subdivision Painted Sky At Waterview
MLS Listing ID 4917177
Sold Date 12/16/22
Bedrooms 3
Full Baths 2
Half Baths 1
Condo Fees $15
HOA Fees $1/ann
HOA Y/N Yes
Abv Grd Liv Area 1,749
Originating Board recolorado
Year Built 2014
Annual Tax Amount $2,975
Tax Year 2021
Acres 0.14
Property Description
Inviting two story home within the desirable Painted Sky at Waterview community. Enjoy the open concept main level with vaulted ceilings in the entryway as you walk in. The spacious and inviting kitchen has granite countertops, a large island, recessed lighting and a dedicated pantry. The kitchen and dining room walk out to a rear patio, perfect for relaxing and enjoying the spacious and maintained backyard. Kitchen accesses the 3 car tandem garage - ample space for recreational toys. Powder room on main level, suitable for guests. Traveling upstairs is the master suite with adjoining bath includes double vanity also with granite countertops and walk in closet. Two additional rooms and the second full bath is on this second level. Conveniently located amongst the bedrooms is the laundry room with shelf space and folding table. Downstairs, the large unfinished basement has lots of potential and room to grow. You'll appreciate this pleasant neighborhood dotted with green trees and a hiking trail. This gem is conveniently located making it close to everything beautiful Colorado Springs has to offer.
Location
State CO
County El Paso
Zoning PUD CAD-O
Rooms
Basement Full, Unfinished
Interior
Interior Features Ceiling Fan(s), Five Piece Bath, Granite Counters, High Ceilings, Kitchen Island, Pantry, Vaulted Ceiling(s)
Heating Forced Air
Cooling Central Air
Fireplace N
Appliance Dishwasher, Oven
Exterior
Exterior Feature Private Yard
Parking Features Concrete
Garage Spaces 2.0
Fence Partial
Utilities Available Cable Available, Electricity Available
Roof Type Composition
Total Parking Spaces 2
Garage Yes
Building
Lot Description Landscaped, Level
Sewer Public Sewer
Water Public
Level or Stories Two
Structure Type Frame, Wood Siding
Schools
Elementary Schools French
Middle Schools Sproul
High Schools Widefield
School District Widefield 3
Others
Senior Community No
Ownership Individual
Acceptable Financing Cash, Conventional, FHA, VA Loan
Listing Terms Cash, Conventional, FHA, VA Loan
Special Listing Condition None
Read Less
Want to know what your home might be worth? Contact us for a FREE valuation!

Our team is ready to help you sell your home for the highest possible price ASAP

© 2024 METROLIST, INC., DBA RECOLORADO® – All Rights Reserved
6455 S. Yosemite St., Suite 500 Greenwood Village, CO 80111 USA
Bought with Coldwell Banker Realty BK






