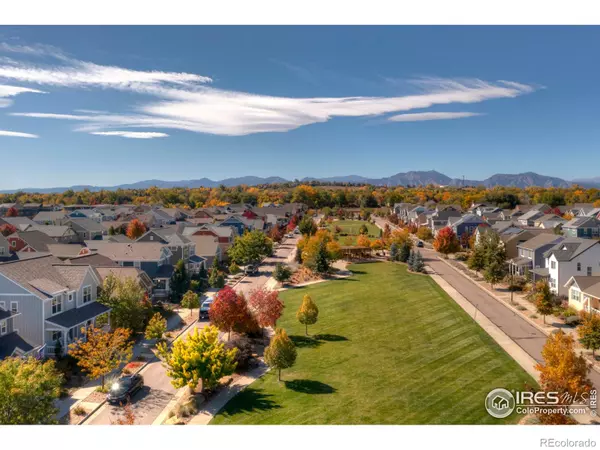$1,190,000
$1,235,000
3.6%For more information regarding the value of a property, please contact us for a free consultation.
2822 Twin Lakes CIR Lafayette, CO 80026
6 Beds
5 Baths
3,801 SqFt
Key Details
Sold Price $1,190,000
Property Type Single Family Home
Sub Type Single Family Residence
Listing Status Sold
Purchase Type For Sale
Square Footage 3,801 sqft
Price per Sqft $313
Subdivision Indian Peaks Flg 17
MLS Listing ID IR977340
Sold Date 12/16/22
Style Contemporary
Bedrooms 6
Full Baths 3
Half Baths 1
Three Quarter Bath 1
Condo Fees $109
HOA Fees $109/mo
HOA Y/N Yes
Abv Grd Liv Area 2,618
Originating Board recolorado
Year Built 2014
Annual Tax Amount $5,100
Tax Year 2021
Acres 0.12
Property Description
Custom elegance and upgrades galore in this spacious 6 bedroom home with a coveted Linear Park fronting location in the desirable Indian Peaks South neighborhood. From the picture perfect covered front porch with a relaxing swing to the exquisite and newly refinished oak wood floors and chic designer lighting, you are greeted with nothing short of a "wow" effect as you walk-in. The spacious and functional floor plan offers you all the every day conveniences needed such as a main floor office, separate dining room, butler's pantry, oversized garage, and an accommodating mudroom with hooks, cubbies and built-in cabinetry. But as you look closer, the immaculate upgrades throughout this home exude quality and sophistication. High-end Jenn Air appliances, hand-trowel finished walls, Carrara marble backsplash and fireplace surround, plantation shutters, whimsical wallpaper, California Closet organization, and a custom built-in in living room desk made from reclaimed barn wood are just a few of the abundant highlights. This home features room for everyone with 4 bedrooms on one level and two additional bedrooms in the custom finished lower level - one that includes a sound conditioned space and currently doubles as a home gym and drum practice room. The lower level also offers a fun rec room with surround sound wiring and a stunning bath showcasing a Carrara marble shower and European frameless shower doors. Outside features a covered deck and custom landscaping with mature trees for total privacy, a fully fenced in backyard and realistic turf that's maintenance free, new exterior paint and a two year old, fully owned solar PV system that covers all electrical needs - a $20K installation for the buyer to benefit from. With Linear park out the front door and the community pool and picnic area just two blocks away, this home offers a premium location and an exceptional total package.
Location
State CO
County Boulder
Zoning Res
Rooms
Basement Full
Interior
Interior Features Eat-in Kitchen, Five Piece Bath, Kitchen Island, Open Floorplan, Radon Mitigation System, Walk-In Closet(s)
Heating Forced Air
Cooling Central Air
Flooring Wood
Fireplaces Type Gas, Living Room
Fireplace N
Appliance Dishwasher, Disposal, Double Oven, Dryer, Microwave, Oven, Refrigerator, Washer
Laundry In Unit
Exterior
Parking Features Oversized
Garage Spaces 2.0
Utilities Available Electricity Available, Natural Gas Available
Roof Type Composition
Total Parking Spaces 2
Garage Yes
Building
Lot Description Open Space
Sewer Public Sewer
Water Public
Level or Stories Two
Structure Type Wood Frame
Schools
Elementary Schools Lafayette
Middle Schools Angevine
High Schools Centaurus
School District Boulder Valley Re 2
Others
Ownership Individual
Acceptable Financing Cash, Conventional
Listing Terms Cash, Conventional
Read Less
Want to know what your home might be worth? Contact us for a FREE valuation!

Our team is ready to help you sell your home for the highest possible price ASAP

© 2024 METROLIST, INC., DBA RECOLORADO® – All Rights Reserved
6455 S. Yosemite St., Suite 500 Greenwood Village, CO 80111 USA
Bought with Compass - Boulder






