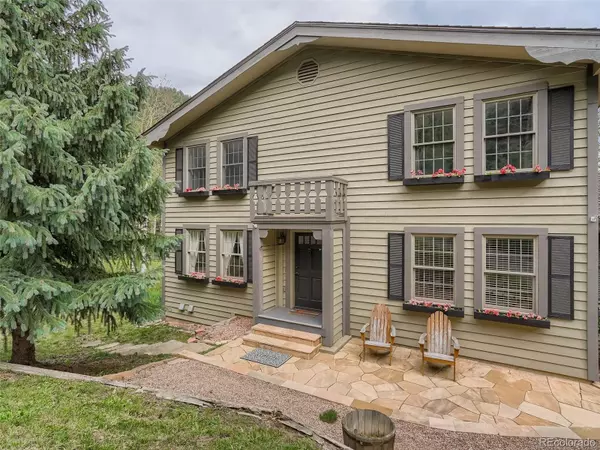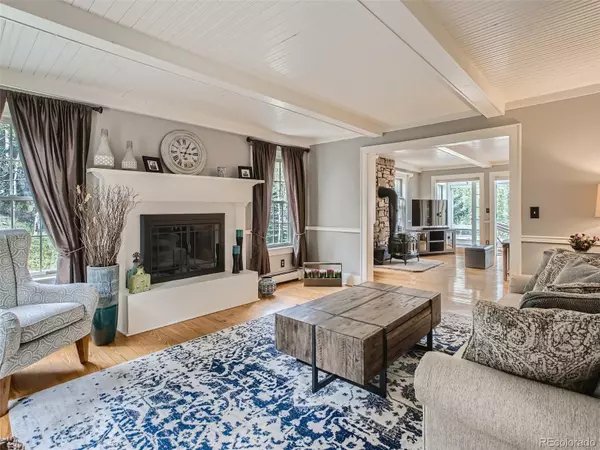$960,000
$995,000
3.5%For more information regarding the value of a property, please contact us for a free consultation.
4387 Witter Gulch RD Evergreen, CO 80439
3 Beds
4 Baths
4,128 SqFt
Key Details
Sold Price $960,000
Property Type Single Family Home
Sub Type Single Family Residence
Listing Status Sold
Purchase Type For Sale
Square Footage 4,128 sqft
Price per Sqft $232
Subdivision Evergreen West
MLS Listing ID 8268122
Sold Date 12/19/22
Style Traditional
Bedrooms 3
Full Baths 3
Half Baths 1
HOA Y/N No
Abv Grd Liv Area 2,784
Originating Board recolorado
Year Built 1987
Annual Tax Amount $4,307
Tax Year 2021
Lot Size 1 Sqft
Acres 1.99
Property Description
Starlink internet installed with much improved speeds. See supplements for speed test. New England charm meets mountain retreat with over 4,000 Sq.Ft, abundance of natural light which streams into the family room and kitchen. The sunroom with skylights is a perfect place to relax and opens to the main deck where the private view of the mountains and meadow will stop your breath. Obviously a custom build with golden wide-plank floors, Dynasty Cherry Cabinets, upgraded appliances and a farmhouse sink. This home is listed as a 3 bedroom but make sure to check out the 3 bonus rooms for additional flex space. The lower level includes a media room, which opens onto the lower patio, a game room, family room with a wet bar, full bathroom and plenty of storage.
Location
State CO
County Clear Creek
Zoning MR-1
Rooms
Basement Finished, Full, Walk-Out Access
Interior
Interior Features Breakfast Nook, Ceiling Fan(s)
Heating Baseboard, Hot Water, Natural Gas
Cooling None
Flooring Carpet, Tile, Wood
Fireplaces Type Living Room
Fireplace N
Appliance Bar Fridge, Dishwasher, Disposal, Gas Water Heater, Microwave, Range, Range Hood, Refrigerator
Laundry In Unit
Exterior
Exterior Feature Balcony, Dog Run
Garage Spaces 2.0
Utilities Available Electricity Connected, Internet Access (Wired), Natural Gas Connected, Phone Available
View Meadow
Roof Type Composition
Total Parking Spaces 2
Garage Yes
Building
Lot Description Mountainous, Sloped
Sewer Septic Tank
Water Well
Level or Stories Two
Structure Type Frame, Wood Siding
Schools
Elementary Schools King Murphy
Middle Schools Clear Creek
High Schools Clear Creek
School District Clear Creek Re-1
Others
Senior Community No
Ownership Individual
Acceptable Financing 1031 Exchange, Cash, Conventional, Jumbo
Listing Terms 1031 Exchange, Cash, Conventional, Jumbo
Special Listing Condition None
Read Less
Want to know what your home might be worth? Contact us for a FREE valuation!

Our team is ready to help you sell your home for the highest possible price ASAP

© 2024 METROLIST, INC., DBA RECOLORADO® – All Rights Reserved
6455 S. Yosemite St., Suite 500 Greenwood Village, CO 80111 USA
Bought with LIV Sothebys International Realty- Breckenridge






