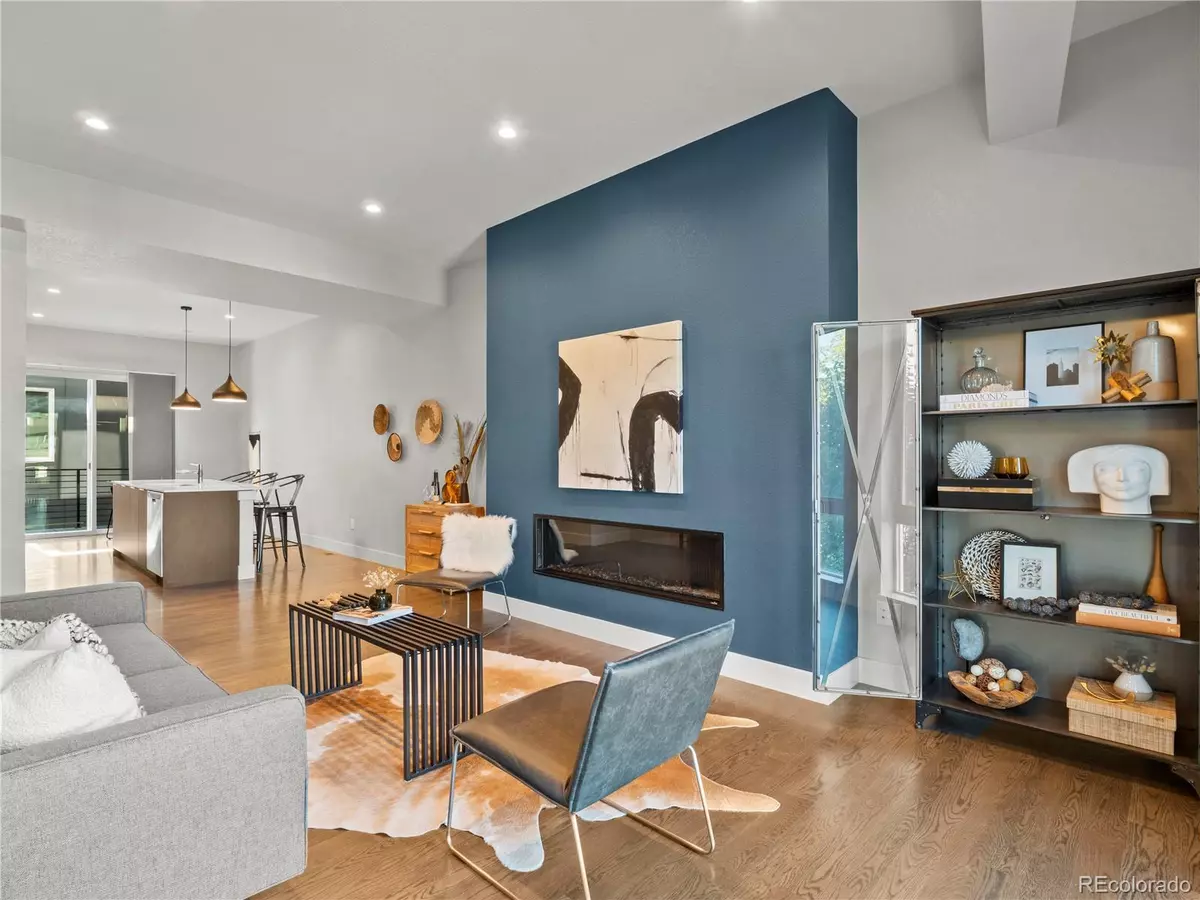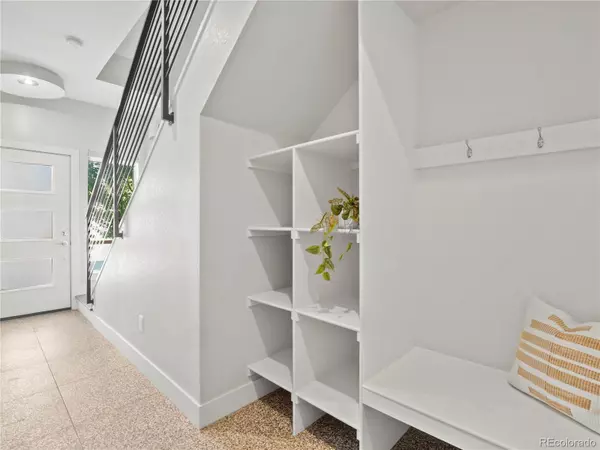$715,000
$725,000
1.4%For more information regarding the value of a property, please contact us for a free consultation.
2402 W 44th AVE Denver, CO 80211
2 Beds
2 Baths
1,750 SqFt
Key Details
Sold Price $715,000
Property Type Multi-Family
Sub Type Multi-Family
Listing Status Sold
Purchase Type For Sale
Square Footage 1,750 sqft
Price per Sqft $408
Subdivision Sunnyside
MLS Listing ID 3364550
Sold Date 12/19/22
Style Contemporary
Bedrooms 2
Full Baths 1
Three Quarter Bath 1
HOA Y/N No
Abv Grd Liv Area 1,750
Originating Board recolorado
Year Built 2018
Annual Tax Amount $2,880
Tax Year 2021
Acres 0.02
Property Description
Incredibly walkable townhouse in the heart of Sunnyside! Built in 2018, this townhouse boasts a modern, open floor plan with high-end finishes. Enter through your attached garage or front door on 44th to find ample built in storage space and a bedroom with en-suite perfect for guests. Heading upstairs, you will find an expansive living and dining area with an electric fireplace, large windows, and modern kitchen with large island. There is a balcony off of the kitchen perfect for grilling. The third level hosts a huge primary bedroom with large walk in closet and en-suite, hallway washer & dryer, and a great flex space perfect for a home office or den, complete with another walkout balcony. The grand finale is a rooftop deck with city views and a hot tub! Spend your weekends enjoying brunch at Bacon Social House or grabbing margaritas at El Jefe, just down the block. Don't miss this one!
Location
State CO
County Denver
Zoning U-MS-3
Interior
Interior Features Ceiling Fan(s), Kitchen Island, Quartz Counters, Hot Tub, Walk-In Closet(s)
Heating Forced Air
Cooling Central Air
Flooring Carpet, Tile, Wood
Fireplaces Number 1
Fireplaces Type Family Room
Fireplace Y
Appliance Dishwasher, Disposal, Dryer, Gas Water Heater, Microwave, Oven, Range, Refrigerator, Washer
Laundry In Unit
Exterior
Exterior Feature Balcony, Spa/Hot Tub
Garage Spaces 1.0
Utilities Available Electricity Available, Electricity Connected, Natural Gas Available, Natural Gas Connected
Roof Type Rolled/Hot Mop
Total Parking Spaces 1
Garage Yes
Building
Sewer Public Sewer
Water Public
Level or Stories Three Or More
Structure Type Frame, Stucco, Wood Siding
Schools
Elementary Schools Trevista At Horace Mann
Middle Schools Denver Montessori
High Schools North
School District Denver 1
Others
Senior Community No
Ownership Individual
Acceptable Financing Cash, Conventional, FHA, VA Loan
Listing Terms Cash, Conventional, FHA, VA Loan
Special Listing Condition None
Read Less
Want to know what your home might be worth? Contact us for a FREE valuation!

Our team is ready to help you sell your home for the highest possible price ASAP

© 2024 METROLIST, INC., DBA RECOLORADO® – All Rights Reserved
6455 S. Yosemite St., Suite 500 Greenwood Village, CO 80111 USA
Bought with Gerretson Realty Inc






