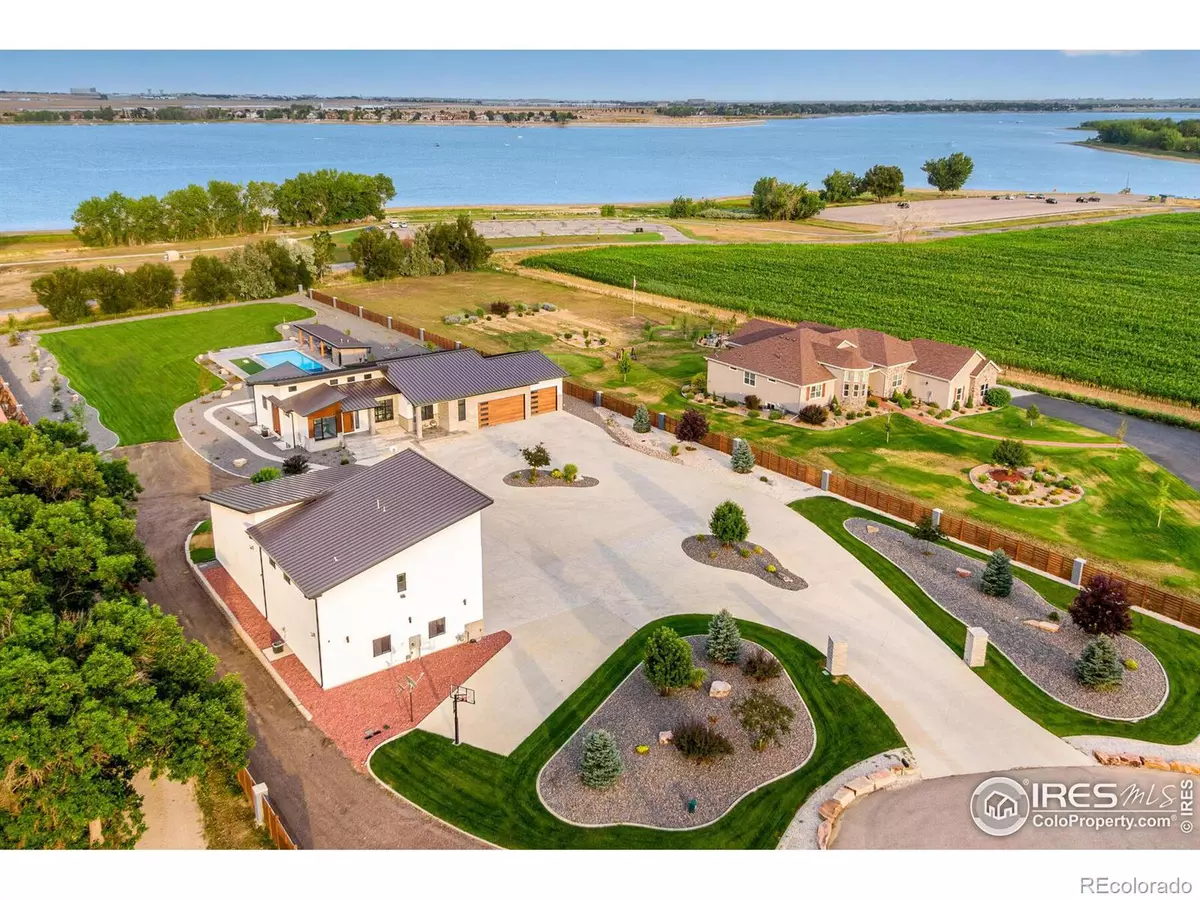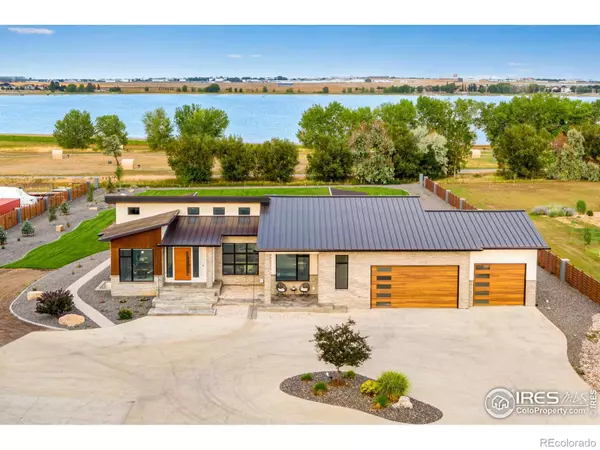$2,385,000
$2,385,000
For more information regarding the value of a property, please contact us for a free consultation.
2272 Deeds CT Loveland, CO 80538
7 Beds
6 Baths
6,825 SqFt
Key Details
Sold Price $2,385,000
Property Type Single Family Home
Sub Type Single Family Residence
Listing Status Sold
Purchase Type For Sale
Square Footage 6,825 sqft
Price per Sqft $349
Subdivision Deeds Planned Land Div
MLS Listing ID IR977428
Sold Date 12/20/22
Style Contemporary,Rustic Contemporary
Bedrooms 7
Full Baths 2
Half Baths 1
Three Quarter Bath 3
HOA Y/N No
Abv Grd Liv Area 3,528
Originating Board recolorado
Year Built 2017
Annual Tax Amount $8,446
Tax Year 2021
Lot Size 2 Sqft
Acres 2.33
Property Description
This incredible luxury home has it all. Over 7000 square feet of luxury living, 2.33 landscaped acres, Detached RV/Boat Garage, 1200 sq. ft. 2-bedroom detached apartment or offices, hotel size swimming pool w/ gazebo + Boyd Lake & Rocky Mountain Views. East facing backyard so you can enjoy the daily sunrise & Colorado summer shade. Primary residence features: Gourmet kitchen, large primary bedroom w/ 2nd fireplace + a 5-piece bath (3 beds on main) front formal dining, executive office, living room w/ gas fireplace + a huge shake off area & laundry. Fully finished walk-out basement w/ kitchenette, theater, gym, storage, billiard area & 2 additional bedrooms. 2556 detached & heated garage + 1124 attached garage. Forced air heat + radiant in-floor heat. 2X6 construction, stucco, metal & stone siding, iron railing, decks, patios, huge courtyard & so much more. Call for a detailed list of home features, floor plan or to schedule a showing.
Location
State CO
County Larimer
Zoning PD
Rooms
Basement Full, Walk-Out Access
Main Level Bedrooms 3
Interior
Interior Features Eat-in Kitchen, Five Piece Bath, In-Law Floor Plan, Kitchen Island, Open Floorplan, Pantry, Vaulted Ceiling(s), Walk-In Closet(s), Wet Bar
Heating Forced Air, Radiant
Cooling Ceiling Fan(s), Central Air
Fireplaces Type Family Room, Gas, Gas Log, Great Room, Living Room, Primary Bedroom
Equipment Satellite Dish
Fireplace N
Appliance Bar Fridge, Dishwasher, Disposal, Microwave, Oven, Refrigerator, Self Cleaning Oven
Laundry In Unit
Exterior
Exterior Feature Dog Run, Spa/Hot Tub
Parking Features Heated Garage, Oversized, Oversized Door, RV Access/Parking, Tandem
Garage Spaces 12.0
Fence Fenced
Pool Private
Utilities Available Cable Available, Electricity Available, Internet Access (Wired), Natural Gas Available
Waterfront Description Pond
View City, Plains, Water
Roof Type Metal
Total Parking Spaces 12
Garage Yes
Building
Lot Description Cul-De-Sac, Level, Open Space, Sprinklers In Front
Sewer Public Sewer
Water Public
Level or Stories One
Structure Type Metal Siding,Stucco,Wood Frame,Wood Siding
Schools
Elementary Schools Mary Blair
Middle Schools Conrad Ball
High Schools Mountain View
School District Thompson R2-J
Others
Ownership Individual
Acceptable Financing Cash, Conventional, VA Loan
Listing Terms Cash, Conventional, VA Loan
Read Less
Want to know what your home might be worth? Contact us for a FREE valuation!

Our team is ready to help you sell your home for the highest possible price ASAP

© 2024 METROLIST, INC., DBA RECOLORADO® – All Rights Reserved
6455 S. Yosemite St., Suite 500 Greenwood Village, CO 80111 USA
Bought with Group Harmony






