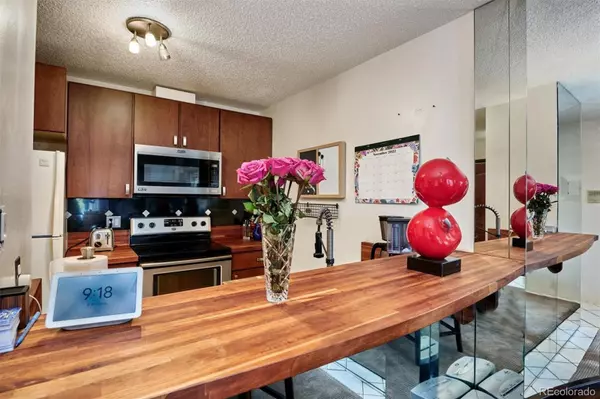$216,000
$230,000
6.1%For more information regarding the value of a property, please contact us for a free consultation.
2880 S Locust ST #S506 Denver, CO 80222
1 Bed
1 Bath
752 SqFt
Key Details
Sold Price $216,000
Property Type Condo
Sub Type Condominium
Listing Status Sold
Purchase Type For Sale
Square Footage 752 sqft
Price per Sqft $287
Subdivision Plaza De Monaco
MLS Listing ID 1645094
Sold Date 12/22/22
Bedrooms 1
Full Baths 1
Condo Fees $369
HOA Fees $369/mo
HOA Y/N Yes
Abv Grd Liv Area 752
Originating Board recolorado
Year Built 1974
Annual Tax Amount $991
Tax Year 2021
Property Description
Spacious 5th floor Denver condo with Rocky Mountain views! Great central location! Spacious 1 bedroom/1 full bathroom condo in a well-managed, secure, mid-rise with a nice-sized balcony to sit and enjoy a great open view of the mountains. You also have 1 deeded parking space in the covered parking area (#44). On-site management. Amenities galore to keep you entertained include a large indoor/outdoor pool, hot tub, billiards room, and a remodeled fitness center. The large master bedroom comes with a walk-in-closet and a bathroom suite. Guest parking is no problem here - there's ample space for everyone. Deeded storage closet for your additional belongings. And the best part? Heat, AC, water and sewer are included in the HOA fee! And you are near the popular Colorado Athletic Tennis, Swim and Fitness club. There's even elevator access, so you don't have to worry about lugging groceries or laundry up any flights of stairs. Bible Park and Highline Canal are close by for walks or bike rides whenever you please. Safeway is located within walking distance. Plus, light rail is just 5 blocks away for easy access to I-25. Don't miss this opportunity - call today for a showing!
Location
State CO
County Denver
Zoning R-2-A
Rooms
Main Level Bedrooms 1
Interior
Interior Features Breakfast Nook, Ceiling Fan(s), No Stairs, Pantry, Walk-In Closet(s)
Heating Forced Air, Natural Gas
Cooling Central Air
Flooring Carpet, Tile
Fireplaces Number 1
Fireplaces Type Living Room, Wood Burning
Fireplace Y
Appliance Dishwasher, Microwave, Oven, Range, Refrigerator
Laundry Common Area
Exterior
Exterior Feature Balcony, Elevator, Spa/Hot Tub
Garage Spaces 1.0
Fence None
Pool Indoor, Outdoor Pool
Utilities Available Cable Available, Electricity Connected
View Mountain(s)
Roof Type Unknown
Total Parking Spaces 1
Garage No
Building
Sewer Public Sewer
Water Public
Level or Stories One
Structure Type Brick
Schools
Elementary Schools Bradley
Middle Schools Hamilton
High Schools Thomas Jefferson
School District Denver 1
Others
Senior Community No
Ownership Individual
Acceptable Financing Cash, Conventional, VA Loan
Listing Terms Cash, Conventional, VA Loan
Special Listing Condition None
Pets Allowed Cats OK, Dogs OK, Number Limit, Yes
Read Less
Want to know what your home might be worth? Contact us for a FREE valuation!

Our team is ready to help you sell your home for the highest possible price ASAP

© 2024 METROLIST, INC., DBA RECOLORADO® – All Rights Reserved
6455 S. Yosemite St., Suite 500 Greenwood Village, CO 80111 USA
Bought with Redfin Corporation






