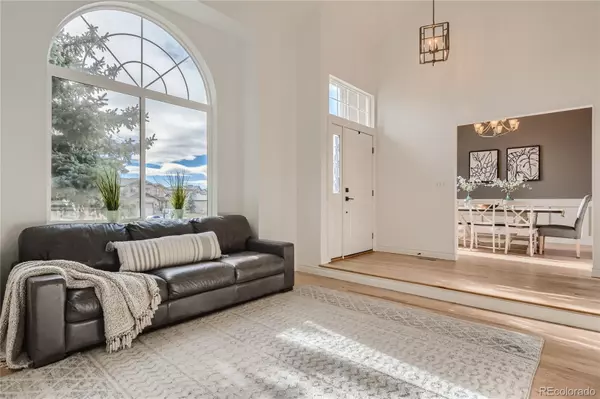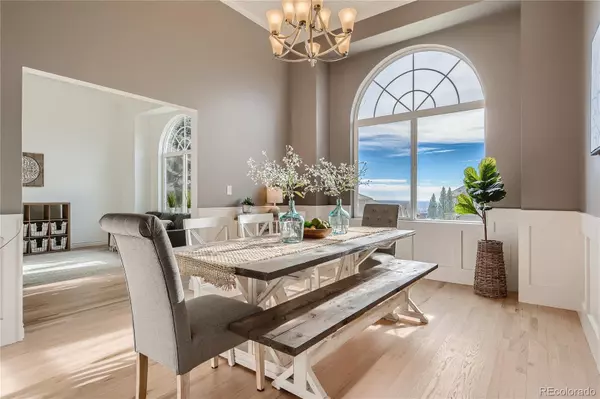$900,000
$949,900
5.3%For more information regarding the value of a property, please contact us for a free consultation.
5780 Linger WAY Colorado Springs, CO 80919
6 Beds
5 Baths
4,488 SqFt
Key Details
Sold Price $900,000
Property Type Single Family Home
Sub Type Single Family Residence
Listing Status Sold
Purchase Type For Sale
Square Footage 4,488 sqft
Price per Sqft $200
Subdivision Mountain Shadows
MLS Listing ID 8076962
Sold Date 12/22/22
Bedrooms 6
Full Baths 2
Half Baths 1
Three Quarter Bath 2
HOA Y/N No
Abv Grd Liv Area 2,842
Originating Board recolorado
Year Built 1994
Annual Tax Amount $2,528
Tax Year 2021
Acres 0.46
Property Description
This is the one you have been waiting for! Absolutely stunning west side home nestled in the foothills of highly desirable Mountain Shadows. This meticulously cared for 6 bedroom home sits on a 1/2-acre lot at the end of a quiet cul-de-sac with breathtaking mountain & city views — and no HOA! Features include soaring ceilings, 5 living spaces, 2 formal dining areas, 2 gas fireplaces, wet bar & contemporary design touches throughout. Main level has wall-to-wall hardwood floors, sunken living room & formal dining room. Great room has vaulted ceilings & is centered around a double-sided gas fireplace w/ floor-to-ceiling shiplap surround. Oversized kitchen has stainless steel appliances, center island, shaker style cabinets, slab granite counters, granite & tile backsplash, soft close drawers & cabinets, plus pantry w/ pull-out drawers. Secondary dining area has natural wood shiplap ceilings & walks out to the back deck. Primary bedroom suite has a board & batten accent wall, hardwood floors, bay window, oversized walk-in closet, plus an ensuite 5 pc bath w/ extended vanity, two sinks, ceramic tile, crown molding, soaker tub, walk-in shower & second walkin closet. 3 spare bedrooms & 2 bathrooms are located upstairs, connected by an open hallway that overlooks the great room. Finished basement has 3 more living spaces, gas fireplace, wet bar w/ butcher block counters, jr suite w/ attached full bath & 6th bedroom and/or office. Dedicated laundry room & mudroom on the main level. 3 car garage w/
insulated garage door. Almost every single surface has been updated in the past few months including new interior & exterior paint, all bathrooms remodeled, both fireplaces remodeled, new carpet throughout entire home, hardwoods refinished & extended into great room, kitchen cabinets painted, backyard professionally landscaped, new wet bar & so much more. Enjoy all the west side has to offer — abundant wildlife, endless hiking trails, one-of-a-kind parks & award-winning schools.
Location
State CO
County El Paso
Zoning R1-6 DF HS
Rooms
Basement Partial
Main Level Bedrooms 1
Interior
Interior Features Ceiling Fan(s), Five Piece Bath, In-Law Floor Plan, Kitchen Island, Radon Mitigation System, Smart Thermostat, Vaulted Ceiling(s), Walk-In Closet(s), Wet Bar
Heating Forced Air
Cooling Central Air
Flooring Carpet, Tile, Wood
Fireplaces Number 1
Fireplaces Type Living Room
Fireplace Y
Appliance Dishwasher, Disposal, Microwave, Oven, Range, Refrigerator, Self Cleaning Oven
Exterior
Garage Spaces 3.0
Fence Partial
Utilities Available Cable Available, Electricity Available, Natural Gas Available, Phone Available
View City, Mountain(s)
Roof Type Composition
Total Parking Spaces 3
Garage Yes
Building
Lot Description Cul-De-Sac, Sloped
Sewer Public Sewer
Water Public
Level or Stories Two
Structure Type Frame
Schools
Elementary Schools Chipeta
Middle Schools Holmes
High Schools Coronado
School District Colorado Springs 11
Others
Ownership Individual
Acceptable Financing Cash, Conventional, FHA, VA Loan
Listing Terms Cash, Conventional, FHA, VA Loan
Special Listing Condition None
Read Less
Want to know what your home might be worth? Contact us for a FREE valuation!

Our team is ready to help you sell your home for the highest possible price ASAP

© 2024 METROLIST, INC., DBA RECOLORADO® – All Rights Reserved
6455 S. Yosemite St., Suite 500 Greenwood Village, CO 80111 USA
Bought with RE/MAX Advantage Realty Inc.






