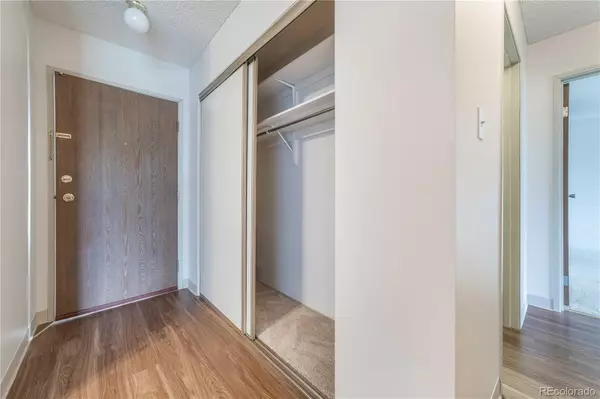$280,000
$295,000
5.1%For more information regarding the value of a property, please contact us for a free consultation.
14001 E Marina DR #603 Aurora, CO 80014
2 Beds
2 Baths
1,200 SqFt
Key Details
Sold Price $280,000
Property Type Condo
Sub Type Condominium
Listing Status Sold
Purchase Type For Sale
Square Footage 1,200 sqft
Price per Sqft $233
Subdivision Heather Gardens
MLS Listing ID 5600568
Sold Date 12/22/22
Style Contemporary
Bedrooms 2
Full Baths 1
Three Quarter Bath 1
Condo Fees $512
HOA Fees $512/mo
HOA Y/N Yes
Abv Grd Liv Area 1,200
Originating Board recolorado
Year Built 1977
Annual Tax Amount $2,008
Tax Year 2021
Property Description
Light and bright, floorplan on top floor with views. Enjoy the morning sun from the enclosed lanai. Fresh paint throughout property.
Separate dining area with hard surface flooring and a spacious kitchen, great for serious cooks who love lots of counterspace.
The living room opens to great den/office space. Both of these rooms have patio doors to access the enclosed lanai.
2 Bathrooms include a soaking tub and walk-in shower.
The primary bedroom is 12 x 19, large enough to accommodate a king, queen or 2 twin beds with space left over.
Underground parking space included with property as well as a locked storage closet for each unit.
Trash drops on every floor and recycle bins available in garage.
Enjoy the active 55+ lifestyle of Heather Gardens with a full-service clubhouse featuring indoor and
outdoor pools, Jacuzzi, sauna, and an excellent workout facility. Take advantage of the fine dining of
Rendezvous restaurant with weekly buffet and events. Dozens of clubs, classes, and social opportunities
await you! Come join this vibrant community and take advantage of a maintenance free, resort style of living.
Location
State CO
County Arapahoe
Rooms
Main Level Bedrooms 2
Interior
Interior Features Laminate Counters, Open Floorplan
Heating Baseboard, Hot Water
Cooling Air Conditioning-Room
Flooring Carpet, Laminate, Vinyl
Fireplace N
Appliance Dishwasher, Disposal, Dryer, Oven, Range, Range Hood, Refrigerator, Self Cleaning Oven, Washer
Laundry In Unit
Exterior
Exterior Feature Elevator, Lighting
Parking Features Concrete
Garage Spaces 1.0
Pool Indoor, Outdoor Pool
Utilities Available Cable Available, Electricity Available
Roof Type Composition
Total Parking Spaces 1
Garage No
Building
Sewer Public Sewer
Water Public
Level or Stories One
Structure Type Block
Schools
Elementary Schools Century
Middle Schools Aurora Hills
High Schools Gateway
School District Adams-Arapahoe 28J
Others
Senior Community Yes
Ownership Individual
Acceptable Financing Cash, Conventional, FHA, VA Loan
Listing Terms Cash, Conventional, FHA, VA Loan
Special Listing Condition None
Pets Allowed Yes
Read Less
Want to know what your home might be worth? Contact us for a FREE valuation!

Our team is ready to help you sell your home for the highest possible price ASAP

© 2024 METROLIST, INC., DBA RECOLORADO® – All Rights Reserved
6455 S. Yosemite St., Suite 500 Greenwood Village, CO 80111 USA
Bought with Keller Williams Integrity Real Estate LLC






