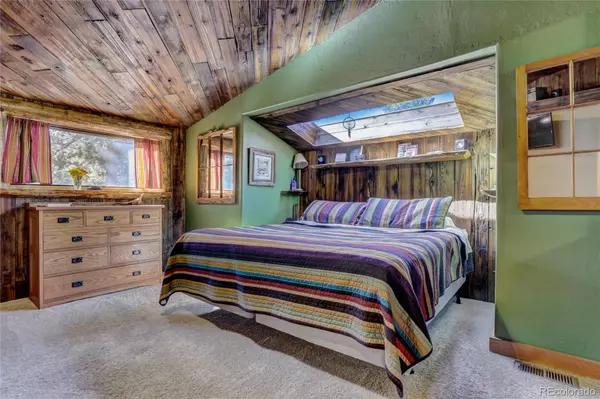$549,000
$550,000
0.2%For more information regarding the value of a property, please contact us for a free consultation.
199 Valley View LN Evergreen, CO 80439
3 Beds
2 Baths
1,514 SqFt
Key Details
Sold Price $549,000
Property Type Single Family Home
Sub Type Single Family Residence
Listing Status Sold
Purchase Type For Sale
Square Footage 1,514 sqft
Price per Sqft $362
Subdivision Castlewood
MLS Listing ID 4599515
Sold Date 12/23/22
Style A-Frame
Bedrooms 3
Full Baths 1
Three Quarter Bath 1
HOA Y/N No
Abv Grd Liv Area 1,514
Originating Board recolorado
Year Built 1963
Annual Tax Amount $1,176
Tax Year 2021
Acres 0.52
Property Description
Welcome to your Mountain Chalet! A true craftsman’s home, completely updated with custom-built features including a finished tree house for additional sq feet. Upon entering this 3 bed+loft, 2 bath, A-frame style home, you will notice an abundance of light in the entry & dining room. As you move through the open concept main level towards the eat-in kitchen w/ gas down draft range, custom wood cabinets and plenty of counter space including a dishwasher & double-sink. You will notice the spectacular views through the living room windows and off the oversized deck while soaking in the hot tub. A large primary bedroom with a skylight, walk-in closet & primary bathroom complete with a beautiful walk-in shower. Two additional bedrooms plus a loft which could be used as a 4th bedroom/office. Custom craftsman features throughout including built-in shelving & tongue and groove ceilings with reclaimed lumber. Major revenue potential with Airbnb and Clear Creek County’s established rules. Don’t forget the awesome tree house with an additional 160 finished sq ft and full electrical. Tons of storage, almost 500 sq ft with 3 different sheds including the two-story shed with insulation(upper), concrete floors, electricity and built for gun safe.
Location
State CO
County Clear Creek
Zoning MR-1
Rooms
Basement Crawl Space
Main Level Bedrooms 3
Interior
Interior Features Block Counters, Built-in Features, Butcher Counters, Ceiling Fan(s), Eat-in Kitchen, Entrance Foyer, High Ceilings, Jet Action Tub, Open Floorplan, Pantry, Primary Suite, Smoke Free, Hot Tub, T&G Ceilings, Utility Sink, Vaulted Ceiling(s), Walk-In Closet(s)
Heating Forced Air, Propane, Wood, Wood Stove
Cooling None
Flooring Stone, Tile, Wood
Fireplaces Number 1
Fireplaces Type Family Room, Free Standing, Living Room, Wood Burning, Wood Burning Stove
Fireplace Y
Appliance Dishwasher, Disposal, Dryer, Electric Water Heater, Microwave, Oven, Range, Refrigerator, Self Cleaning Oven, Washer
Laundry In Unit
Exterior
Exterior Feature Fire Pit, Garden, Private Yard, Spa/Hot Tub
Parking Features Driveway-Dirt, Oversized
Fence Partial
Utilities Available Electricity Available, Electricity Connected, Phone Available, Propane
View Mountain(s)
Roof Type Metal
Total Parking Spaces 6
Garage No
Building
Lot Description Cul-De-Sac, Fire Mitigation, Many Trees, Mountainous, Near Ski Area, Rock Outcropping, Secluded
Sewer Septic Tank
Water Well
Level or Stories Two
Structure Type Frame, Log, Wood Siding
Schools
Elementary Schools King Murphy
Middle Schools Clear Creek
High Schools Clear Creek
School District Clear Creek Re-1
Others
Senior Community No
Ownership Individual
Acceptable Financing Cash, Conventional, FHA, Jumbo, USDA Loan, VA Loan
Listing Terms Cash, Conventional, FHA, Jumbo, USDA Loan, VA Loan
Special Listing Condition None
Read Less
Want to know what your home might be worth? Contact us for a FREE valuation!

Our team is ready to help you sell your home for the highest possible price ASAP

© 2024 METROLIST, INC., DBA RECOLORADO® – All Rights Reserved
6455 S. Yosemite St., Suite 500 Greenwood Village, CO 80111 USA
Bought with MB BINGHAM & CO






