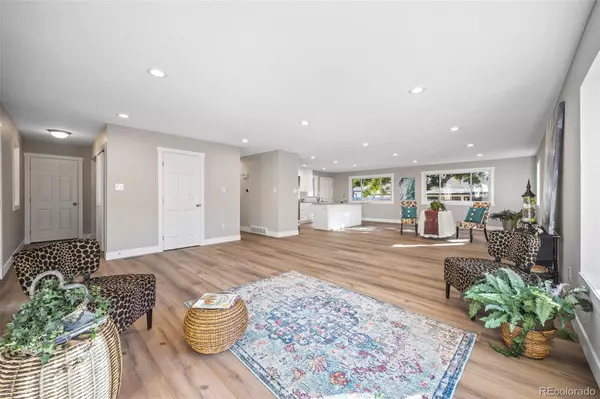$715,000
$725,000
1.4%For more information regarding the value of a property, please contact us for a free consultation.
5192 Braun ST Arvada, CO 80002
5 Beds
3 Baths
2,843 SqFt
Key Details
Sold Price $715,000
Property Type Single Family Home
Sub Type Single Family Residence
Listing Status Sold
Purchase Type For Sale
Square Footage 2,843 sqft
Price per Sqft $251
Subdivision Blue Hills Estates
MLS Listing ID 2733874
Sold Date 12/20/22
Bedrooms 5
Full Baths 1
Three Quarter Bath 2
HOA Y/N No
Abv Grd Liv Area 1,570
Originating Board recolorado
Year Built 1977
Annual Tax Amount $2,386
Tax Year 2021
Acres 0.23
Property Description
Welcome Home. This Design is Where Luxury Meets Functionality. Completely Updated & Remodeled with Every Detail Examined. Stunning Arvada Home Features A Ranch Style Living w/ Full Basement And Has an Open Concept Design While Maintaining Some Privacy & Separation. Large Reconfigured Main Floor Features a Chef's Delight Kitchen w/ New Quartz Countertops, Abundance of New Soft Close Cabinets, Stainless Steel Appliances, and Large Separate Dining Area. Gorgeous Vinyl Floors in the Kitchen, Dining, and Living Room are Warm, Inviting, and Easy to Maintain. Large Open Living Room with Bay Window and an Abundance of Natural Light. Redesigned Owners Suite w/ Private Remodeled 3/4 Bath and Huge Walk In Closet. Main Floor Also Features and Additional Bedroom and a Fully Remodeled Full Bathroom. The Basement Features a Massive Family Room with Fireplace and Mantel. Basement Features New Carpet, New Paint, Remodeled ¾ Bathroom, 2 Additional Bedrooms, Private Office/Den/Craft Room Or Non-Conforming 3rd Bedroom, and Storage Space. Large Backyard with Plenty of Room to Entertain on the Patio and Features Newer Sod and a Storage Shed. New Interior & Exterior Paint. Large Extended Driveway, Great for RV Parking. Impeccable Location w/ Plenty of Amenities Close By. Retail, Shopping, Trails, Light-Rail, & Highways. Minutes to Olde Town Arvada. Easy Commute Into Downtown. You'll Truly Fall in Love w/ this One!
Location
State CO
County Jefferson
Zoning R-1A
Rooms
Basement Finished, Full
Main Level Bedrooms 2
Interior
Interior Features Built-in Features, Eat-in Kitchen, Entrance Foyer, Kitchen Island, Open Floorplan, Primary Suite, Quartz Counters, Smoke Free, Solid Surface Counters, Walk-In Closet(s)
Heating Forced Air
Cooling Central Air
Flooring Carpet, Vinyl
Fireplaces Number 1
Fireplaces Type Basement, Family Room
Fireplace Y
Appliance Dishwasher, Disposal, Microwave, Oven, Range
Exterior
Exterior Feature Private Yard
Parking Features Oversized
Garage Spaces 2.0
Fence Full
Roof Type Composition
Total Parking Spaces 3
Garage Yes
Building
Lot Description Corner Lot, Landscaped, Level, Near Public Transit
Sewer Public Sewer
Level or Stories One
Structure Type Brick, Frame, Wood Siding
Schools
Elementary Schools Fairmount
Middle Schools Drake
High Schools Arvada West
School District Jefferson County R-1
Others
Senior Community No
Ownership Corporation/Trust
Acceptable Financing Cash, Conventional, FHA, VA Loan
Listing Terms Cash, Conventional, FHA, VA Loan
Special Listing Condition None
Read Less
Want to know what your home might be worth? Contact us for a FREE valuation!

Our team is ready to help you sell your home for the highest possible price ASAP

© 2024 METROLIST, INC., DBA RECOLORADO® – All Rights Reserved
6455 S. Yosemite St., Suite 500 Greenwood Village, CO 80111 USA
Bought with Keller Williams Realty- Aurora






