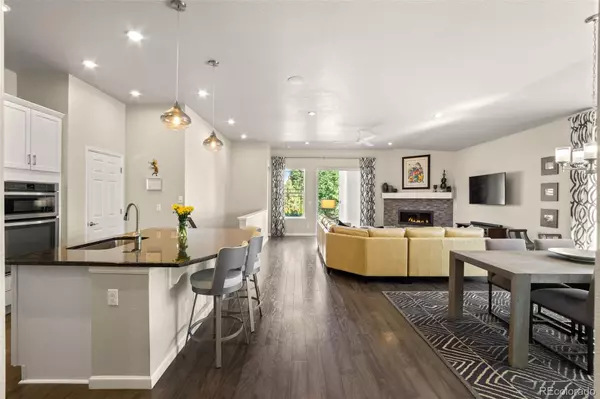$860,000
$879,000
2.2%For more information regarding the value of a property, please contact us for a free consultation.
1932 Pioneer CIR Lafayette, CO 80026
2 Beds
2 Baths
1,943 SqFt
Key Details
Sold Price $860,000
Property Type Single Family Home
Sub Type Single Family Residence
Listing Status Sold
Purchase Type For Sale
Square Footage 1,943 sqft
Price per Sqft $442
Subdivision Trails At Coal Creek Flg 2
MLS Listing ID 3065210
Sold Date 12/27/22
Style Contemporary
Bedrooms 2
Full Baths 2
Condo Fees $58
HOA Fees $58/mo
HOA Y/N Yes
Abv Grd Liv Area 1,943
Originating Board recolorado
Year Built 2017
Annual Tax Amount $4,131
Tax Year 2021
Acres 0.15
Property Description
This beautiful ranch home is move-in ready and perfect for those seeking main floor living. The primary bedroom is located toward the back of the home while the secondary bedroom and office (which could be coverted into a 3rd bedroom) are at the front. With tons of natural light, high ceilings and an open floor plan, this home is great for entertaining, but also conducive to cozy nights by the fireplace. The huge back patio is a peaceful place to enjoy the outdoors and dine al fresco. Low maintenance back yard is adjacent to HOA open space and a path that leads to two of the four area parks and the lovely Coal Creek Trail. Home was built in 2017 by Meritage and has been gently lived in by the original owners. Stainless steel appliances, window coverings, upgraded lighting and ceilings fans are all included. Need more space? The huge unfinished basement has three egress windows and a rough-in for future expansion - easy to add bedrooms and/or a second living area. Radon mitigation system installed. The Trails at Coal Creek neighborhood is a special community with parks, social events, parades, farmer's markets and food trucks. Easy access to Old Town Lafayette and Louisville's Main Street. Boulder is about 20 minutes away and DIA or downtown Denver can be reached in 30. Contact Sara Oclassen 303-818-1998.
Location
State CO
County Boulder
Rooms
Basement Unfinished
Main Level Bedrooms 2
Interior
Interior Features Eat-in Kitchen, Kitchen Island, Open Floorplan, Pantry, Vaulted Ceiling(s), Walk-In Closet(s)
Heating Forced Air
Cooling Central Air, Other
Flooring Laminate
Fireplace N
Appliance Dishwasher, Disposal, Double Oven, Dryer, Humidifier, Microwave, Oven, Refrigerator, Washer
Exterior
Garage Spaces 2.0
Utilities Available Cable Available, Electricity Available, Internet Access (Wired), Natural Gas Available
Roof Type Composition
Total Parking Spaces 2
Garage Yes
Building
Sewer Public Sewer
Level or Stories One
Structure Type Frame, Vinyl Siding
Schools
Elementary Schools Ryan
Middle Schools Angevine
High Schools Centaurus
School District Boulder Valley Re 2
Others
Senior Community No
Ownership Individual
Acceptable Financing Cash, Conventional
Listing Terms Cash, Conventional
Special Listing Condition None
Read Less
Want to know what your home might be worth? Contact us for a FREE valuation!

Our team is ready to help you sell your home for the highest possible price ASAP

© 2024 METROLIST, INC., DBA RECOLORADO® – All Rights Reserved
6455 S. Yosemite St., Suite 500 Greenwood Village, CO 80111 USA
Bought with NON MLS PARTICIPANT






