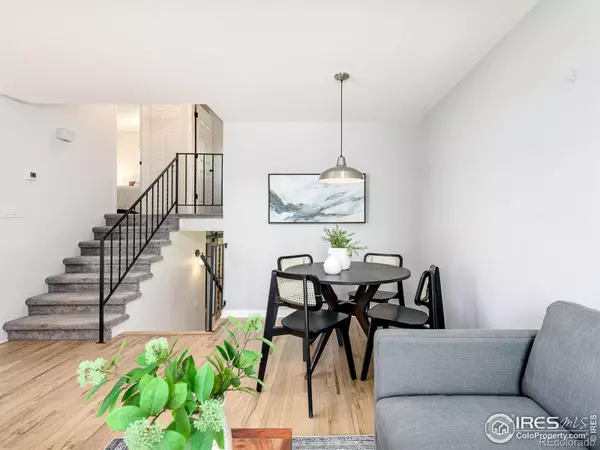$457,000
$450,000
1.6%For more information regarding the value of a property, please contact us for a free consultation.
20765 E Buchanan DR Aurora, CO 80011
3 Beds
2 Baths
1,206 SqFt
Key Details
Sold Price $457,000
Property Type Single Family Home
Sub Type Single Family Residence
Listing Status Sold
Purchase Type For Sale
Square Footage 1,206 sqft
Price per Sqft $378
Subdivision Aurora East
MLS Listing ID IR975371
Sold Date 12/29/22
Bedrooms 3
Full Baths 1
Three Quarter Bath 1
HOA Y/N No
Abv Grd Liv Area 1,206
Originating Board recolorado
Year Built 1981
Annual Tax Amount $2,429
Tax Year 2021
Acres 0.14
Property Description
Darling, updated and modern Aurora home that is ready for a new owner. You'll see that the interior of this home has been cheerfully and thoughtfully remodeled with an open concept main floor, centered around the stylish kitchen. You can cook and entertain in this space with center island, cute coffee bar and loads of features such as open shelving, stainless appliances, concrete counters and updated 42 in. cabinetry. Wood floors adorn the living and dining spaces as well, making this sun-soaked, welcoming area one of your favorite places to hang out. The lower level is the perfect place to relax and watch some TV or get some work done in the 3rd bedroom/office that now includes a new 3/4 bathroom + laundry. Relax and unwind on the upper level in the primary bedroom, adjacent to the nicely renovated 3/4 bath complete with LED lighted showerhead (so fun!). The attached, oversized and finished garage with storage is a great place to work on or store your cars, toys or personal possessions. This home was meant for entertaining and enjoying! There is a large addition off the garage that can be used as entertaining space, a secondary office, more storage or even a home gym! This homeowner has manicured both the front and backyard with lush green grass + sprinkler system, huge concrete patio and a "she-shed" or "man-cave" in the back as well! This property does not feel like it's real square footage as it lives much larger and grander than expected. This location is super convenient for anyone that travels I-70 or works at the airport, it's also close to a brand new Amazon distribution site, which can bring a lot of commercial and retail businesses to the area. You won't have to worry about big ticket items like the sewer, furnace, fencing, paint or roof as they have all been recently updated. This place is a gem, come and view it for yourself!
Location
State CO
County Adams
Zoning RES
Rooms
Basement Crawl Space, None
Interior
Interior Features Kitchen Island, Open Floorplan
Heating Forced Air
Cooling Air Conditioning-Room, Evaporative Cooling
Flooring Tile, Wood
Fireplace N
Appliance Dishwasher, Disposal, Double Oven, Dryer, Microwave, Oven, Refrigerator, Washer
Exterior
Garage Spaces 2.0
Fence Fenced
Utilities Available Cable Available, Electricity Available, Natural Gas Available
Roof Type Composition
Total Parking Spaces 2
Garage Yes
Building
Sewer Public Sewer
Water Public
Level or Stories Tri-Level
Structure Type Wood Frame,Wood Siding
Schools
Elementary Schools Clyde Miller
Middle Schools Other
High Schools Vista Peak
School District Adams-Arapahoe 28J
Others
Ownership Individual
Acceptable Financing Cash, Conventional, FHA, VA Loan
Listing Terms Cash, Conventional, FHA, VA Loan
Read Less
Want to know what your home might be worth? Contact us for a FREE valuation!

Our team is ready to help you sell your home for the highest possible price ASAP

© 2024 METROLIST, INC., DBA RECOLORADO® – All Rights Reserved
6455 S. Yosemite St., Suite 500 Greenwood Village, CO 80111 USA
Bought with Keller Williams 1st Realty






