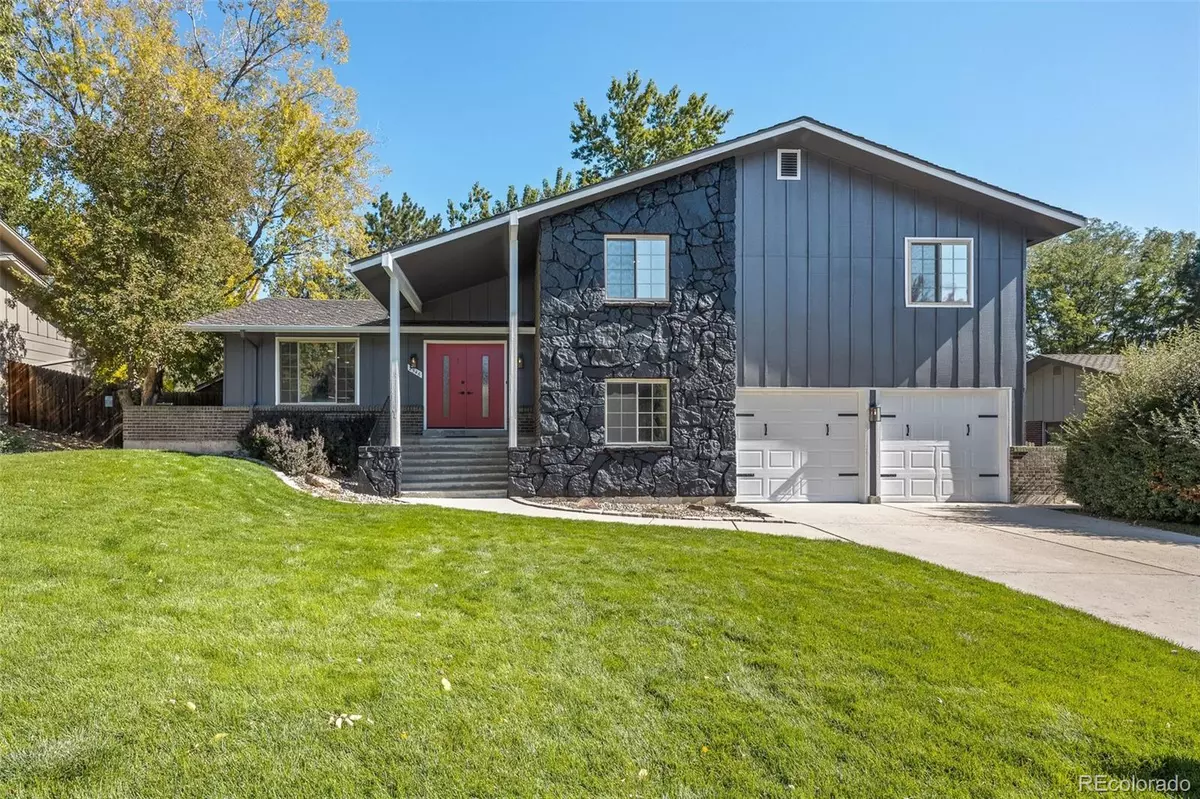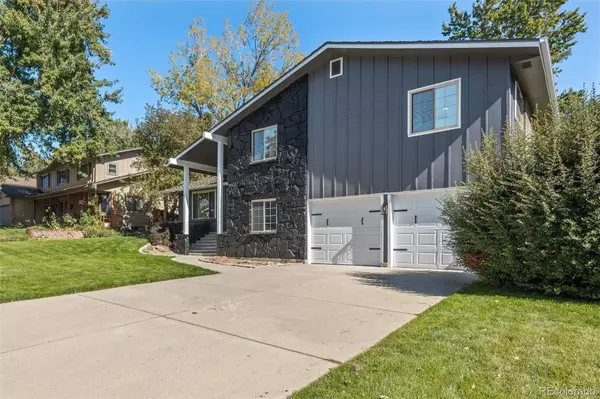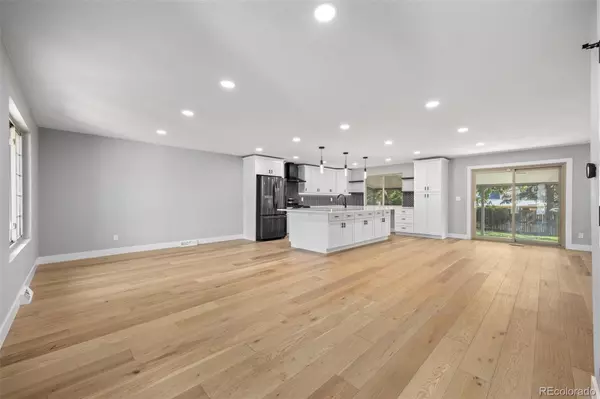$845,000
$875,000
3.4%For more information regarding the value of a property, please contact us for a free consultation.
2546 S Cody WAY Lakewood, CO 80227
4 Beds
3 Baths
2,950 SqFt
Key Details
Sold Price $845,000
Property Type Single Family Home
Sub Type Single Family Residence
Listing Status Sold
Purchase Type For Sale
Square Footage 2,950 sqft
Price per Sqft $286
Subdivision Westgate
MLS Listing ID 4064801
Sold Date 12/30/22
Bedrooms 4
Full Baths 3
Condo Fees $12
HOA Fees $12/mo
HOA Y/N Yes
Abv Grd Liv Area 2,120
Originating Board recolorado
Year Built 1968
Annual Tax Amount $2,626
Tax Year 2021
Acres 0.2
Property Description
Welcome to your new home! This is a stunning 4 bed, 3 bath home that boasts a huge open multi level floor plan. Walking in you will instantly notice the wide plank engineered hardwood floors and massive kitchen. The kitchen is a perfect spot to entertain or hang out with friends and family. Complete with a full slab quartz island, farm sink, soft close shaker cabinets, LG black stainless appliances, gas range, and large pantry. Walking into the lower level living room/den you will find a full tiled floor to ceiling wood burning fireplace. Separating the lower level den from the kitchen are custom made black iron railings. On the same lower level is a nice bathroom with walk in shower. There is also a good sized bedroom that could work well as an office too. Going one level lower and you will find a large open basement perfect for a movie theater or gym set up. The upstairs is complete with the primary bedroom suite. The suite consists of a large bedroom, walk out Trex balcony, 2 separate closets, and stunning en-suite bathroom. Featuring a dual vanity with quartz countertops, large walk in shower with bench and rain fall shower head. The remaining 2 upstairs bedrooms are large in size with big closets. There is also a full size hall bathroom on the upper level. The garage is large with 2 parking spaces, built in cabinets, and storage. The backyard is fully fenced in and perfect for pets or to hang out. This home is in a great location, close to Belmar, St Anthony's Hospital and easy access to C-470, Kipling, and Wadsworth. This is a stunning home you must see!
Location
State CO
County Jefferson
Rooms
Basement Finished, Partial
Main Level Bedrooms 1
Interior
Interior Features Eat-in Kitchen, Open Floorplan, Pantry, Quartz Counters, Smart Thermostat, Solid Surface Counters, Stone Counters, Vaulted Ceiling(s), Walk-In Closet(s)
Heating Forced Air
Cooling Central Air
Flooring Carpet, Tile, Wood
Fireplaces Number 1
Fireplaces Type Wood Burning
Fireplace Y
Appliance Dishwasher, Disposal, Range, Range Hood, Refrigerator
Laundry In Unit
Exterior
Parking Features Concrete, Oversized
Garage Spaces 2.0
Fence Partial
Roof Type Unknown
Total Parking Spaces 4
Garage Yes
Building
Lot Description Landscaped, Sprinklers In Front, Sprinklers In Rear
Sewer Public Sewer
Water Public
Level or Stories Multi/Split
Structure Type Brick, Frame
Schools
Elementary Schools Westgate
Middle Schools Carmody
High Schools Bear Creek
School District Jefferson County R-1
Others
Senior Community No
Ownership Corporation/Trust
Acceptable Financing Cash, Conventional, FHA, Jumbo, VA Loan
Listing Terms Cash, Conventional, FHA, Jumbo, VA Loan
Special Listing Condition None
Read Less
Want to know what your home might be worth? Contact us for a FREE valuation!

Our team is ready to help you sell your home for the highest possible price ASAP

© 2024 METROLIST, INC., DBA RECOLORADO® – All Rights Reserved
6455 S. Yosemite St., Suite 500 Greenwood Village, CO 80111 USA
Bought with NAV Real Estate






