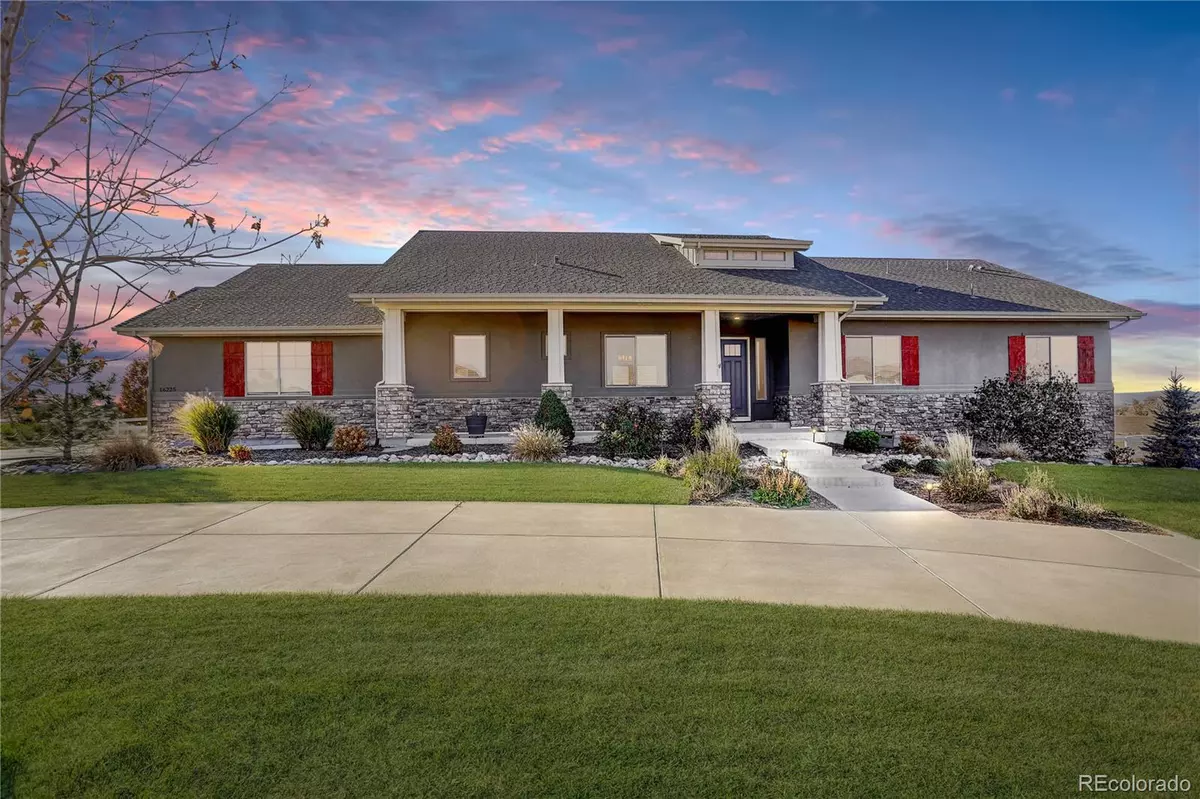$1,006,310
$1,060,000
5.1%For more information regarding the value of a property, please contact us for a free consultation.
16225 Ivanhoe ST Brighton, CO 80602
3 Beds
3 Baths
2,655 SqFt
Key Details
Sold Price $1,006,310
Property Type Single Family Home
Sub Type Single Family Residence
Listing Status Sold
Purchase Type For Sale
Square Footage 2,655 sqft
Price per Sqft $379
Subdivision Eagle Shadow
MLS Listing ID 2773324
Sold Date 12/30/22
Style Contemporary
Bedrooms 3
Full Baths 2
Half Baths 1
Condo Fees $60
HOA Fees $5/ann
HOA Y/N Yes
Abv Grd Liv Area 2,655
Originating Board recolorado
Year Built 2013
Annual Tax Amount $5,731
Tax Year 2021
Lot Size 1 Sqft
Acres 1.0
Property Description
This amazing custom ranch style home in popular Eagle Shadow sits on a beautifully landscaped acre of land. The stunning mountain views are visible throughout the home. The bright and spacious floor plan is welcoming and wood floors flow throughout the main living space. The formal dining space is a great flex room. The incredible kitchen hosts granite counters, a huge island, stainless appliances, a gas cooktop and double ovens! The kitchen nook overlooks backyard acreage. The living room has a stone fireplace with gas insert. The primary suite includes an en-suite bath and an extensive closet that includes walk thru access to the laundry room. The large secondary bedrooms share a dual bath. The mudroom off the garage features a built-in desk area and built-ins. This home features a four-car garage. The landscaped, fenced backyard includes a drip line and sprinkler system for trees, a raised garden bed, grass areas and a covered patio. The ready to finish garden level basement is open to accommodate your space needs.
Other upgrades include whole house humidifier, tinted windows on west side of home, whole house water softener, reverse osmosis system at kitchen sink and many more! Close to I-25 and Hwy 85. Easy access to shopping.
Location
State CO
County Adams
Zoning R-E
Rooms
Basement Daylight, Partial, Unfinished
Main Level Bedrooms 3
Interior
Interior Features Breakfast Nook, Ceiling Fan(s), Eat-in Kitchen, Entrance Foyer, Five Piece Bath, Granite Counters, High Ceilings, High Speed Internet, Jack & Jill Bathroom, Kitchen Island, Open Floorplan, Pantry, Primary Suite, Smoke Free, Utility Sink, Walk-In Closet(s)
Heating Forced Air
Cooling Central Air
Flooring Carpet, Tile, Wood
Fireplaces Number 1
Fireplaces Type Gas, Gas Log, Great Room
Fireplace Y
Appliance Cooktop, Dishwasher, Disposal, Double Oven, Microwave, Range Hood, Refrigerator, Water Purifier, Water Softener
Exterior
Exterior Feature Garden, Private Yard, Rain Gutters
Parking Features Concrete, Exterior Access Door, Insulated Garage, Oversized
Garage Spaces 4.0
Fence Full
Utilities Available Cable Available, Electricity Connected, Natural Gas Connected, Phone Available
View Mountain(s)
Roof Type Composition
Total Parking Spaces 4
Garage Yes
Building
Lot Description Landscaped, Level, Sprinklers In Front, Sprinklers In Rear
Foundation Concrete Perimeter
Sewer Septic Tank
Water Public
Level or Stories One
Structure Type Frame, Rock, Stucco
Schools
Elementary Schools West Ridge
Middle Schools Vikan
High Schools Brighton
School District School District 27-J
Others
Senior Community No
Ownership Individual
Acceptable Financing Cash, Conventional, Jumbo
Listing Terms Cash, Conventional, Jumbo
Special Listing Condition None
Read Less
Want to know what your home might be worth? Contact us for a FREE valuation!

Our team is ready to help you sell your home for the highest possible price ASAP

© 2024 METROLIST, INC., DBA RECOLORADO® – All Rights Reserved
6455 S. Yosemite St., Suite 500 Greenwood Village, CO 80111 USA
Bought with Lori Moore Realty, LLC






