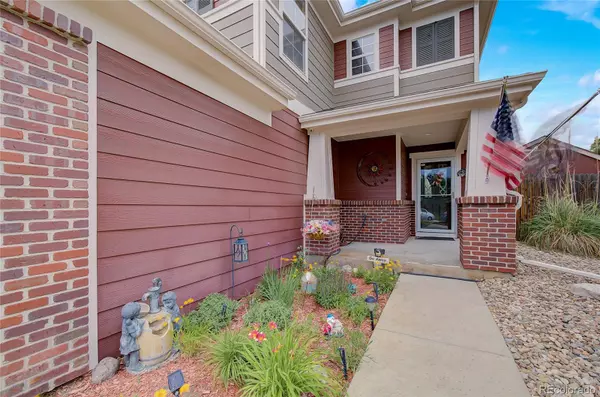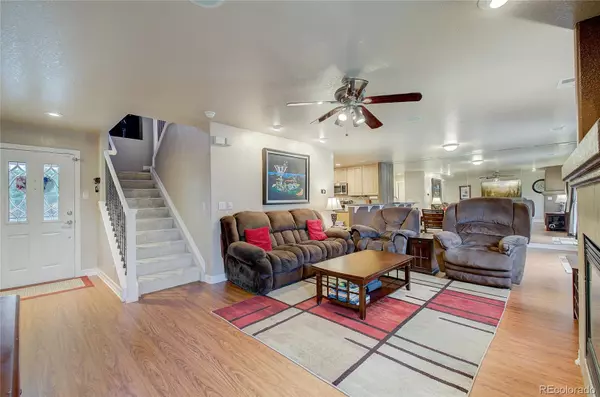$540,000
$535,000
0.9%For more information regarding the value of a property, please contact us for a free consultation.
13812 Linden CT Thornton, CO 80602
3 Beds
3 Baths
1,815 SqFt
Key Details
Sold Price $540,000
Property Type Single Family Home
Sub Type Single Family Residence
Listing Status Sold
Purchase Type For Sale
Square Footage 1,815 sqft
Price per Sqft $297
Subdivision Springvale
MLS Listing ID 3673043
Sold Date 01/03/23
Style Traditional
Bedrooms 3
Full Baths 1
Half Baths 1
Three Quarter Bath 1
Condo Fees $35
HOA Fees $35/mo
HOA Y/N Yes
Abv Grd Liv Area 1,815
Originating Board recolorado
Year Built 2003
Annual Tax Amount $2,434
Tax Year 2021
Acres 0.18
Property Description
Remarkable two-story residence on a large lot in Springvale! This charming home flaunts modern vinyl flooring and an open floor plan throughout the main level. The kitchen is equipped with stainless steel appliances, Corian countertops, and endless storage. Continue upstairs and discover the expansive primary suite which features desirable surround sound, an impressive walk-in closet, and ensuite bathroom. Down the hall, find a full bathroom and two versatile bedrooms. Completing this move-in-ready property is a fenced backyard with a vibrant lawn, well-manicured vegetable garden, fenced dog run, a shed, and above-ground pool pad. This is the perfect place to entertain or relax after a long day. Outstanding community amenities include parks, playgrounds, and HOA-sponsored events throughout the year. Enjoy the recreation opportunities that await you at Springvale Park Disc Golf Course and Marshall Reservior. Whether you want to cozy up by the fireplace or go out and explore the neighborhood, this gorgeous home has something for everyone! Updates since 2016 include added concrete patio, new insulated garage door, new exterior paint, new hot water heater, new flooring on the main level, new roof, and much more!
Location
State CO
County Adams
Zoning SFR
Interior
Interior Features Ceiling Fan(s), Corian Counters, High Speed Internet, Open Floorplan, Pantry, Smart Thermostat, Smoke Free, Sound System
Heating Forced Air
Cooling Central Air
Flooring Carpet, Tile, Vinyl
Fireplaces Number 1
Fireplaces Type Electric, Family Room
Equipment Satellite Dish
Fireplace Y
Appliance Convection Oven, Dishwasher, Disposal, Freezer, Gas Water Heater, Microwave, Oven, Range, Refrigerator, Self Cleaning Oven, Warming Drawer, Washer
Exterior
Exterior Feature Barbecue, Dog Run, Garden, Lighting, Private Yard, Rain Gutters
Parking Features Concrete, Finished, Floor Coating, Insulated Garage, Lighted, Smart Garage Door
Garage Spaces 2.0
Fence Full
Pool Private
Utilities Available Cable Available, Electricity Available, Electricity Connected, Internet Access (Wired), Natural Gas Available, Natural Gas Connected, Phone Connected
View City
Roof Type Composition
Total Parking Spaces 2
Garage Yes
Building
Lot Description Landscaped, Sprinklers In Front, Sprinklers In Rear
Foundation Slab
Sewer Public Sewer
Water Public
Level or Stories Two
Structure Type Brick, Cement Siding, Frame
Schools
Elementary Schools West Ridge
Middle Schools Roger Quist
High Schools Riverdale Ridge
School District School District 27-J
Others
Senior Community No
Ownership Individual
Acceptable Financing Cash, Conventional, FHA, VA Loan
Listing Terms Cash, Conventional, FHA, VA Loan
Special Listing Condition None
Pets Allowed Yes
Read Less
Want to know what your home might be worth? Contact us for a FREE valuation!

Our team is ready to help you sell your home for the highest possible price ASAP

© 2024 METROLIST, INC., DBA RECOLORADO® – All Rights Reserved
6455 S. Yosemite St., Suite 500 Greenwood Village, CO 80111 USA
Bought with North Metro Realty LLC






