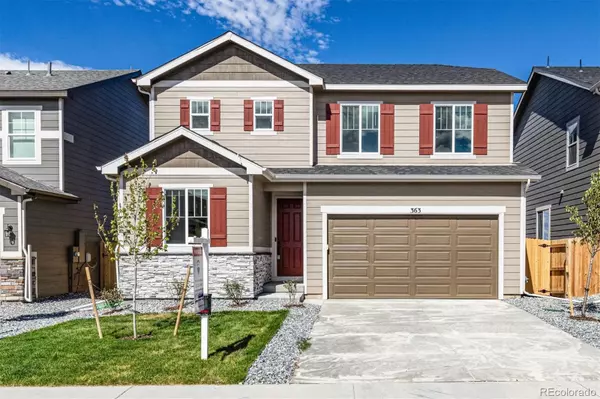$550,000
$575,000
4.3%For more information regarding the value of a property, please contact us for a free consultation.
363 Vista Cliff CIR Castle Rock, CO 80104
3 Beds
3 Baths
2,420 SqFt
Key Details
Sold Price $550,000
Property Type Single Family Home
Sub Type Single Family Residence
Listing Status Sold
Purchase Type For Sale
Square Footage 2,420 sqft
Price per Sqft $227
Subdivision Founders Village
MLS Listing ID 2338546
Sold Date 12/30/22
Bedrooms 3
Full Baths 1
Half Baths 1
Three Quarter Bath 1
Condo Fees $60
HOA Fees $60/mo
HOA Y/N Yes
Abv Grd Liv Area 2,420
Originating Board recolorado
Year Built 2022
Annual Tax Amount $2,626
Tax Year 2021
Acres 0.11
Property Description
This almost new Pearl model is the largest floorplan offered in Bella Mesa featuring 3 bedrooms and a loft upstairs plus a main floor office. Welcome inside to tall ceilings, 8 foot doors and luxury vinyl plank flooring that extends through most of the main level. The dining area flows nicely into the open kitchen allowing for easy conversation around the table or while seated at the large island. Abundant cabinets are a beautiful Chai Latte color that coordinates perfectly with the slab granite countertops and black appliances that include a gas range, microwave, dishwasher and refrigerator. You will appreciate the open space views across the street from the kitchen window and fully fenced backyard that is waiting for your personal landscape design. The spacious great room invites you to relax yet still has room to entertain when needed. Bright and sunny office is ideal for working from home and the powder bath with closet storage is nearby. Generous loft at the top of the stairs provides flexibility for your needs: secondary living space, gaming, exercise, it's up to you! Primary suite will be your retreat, boasting views of the open space and stunning sunsets over the mountains. Inviting primary bath hosts a kitchen height vanity with dual sinks, a large shower and walk-in closet. Secondary bedrooms utilize the full hall bath and laundry is conveniently upstairs. The two car garage opens to the useful mud room with space for items you want access to every day. Central air, surround sound pre-wire, faux wood blinds, and side fencing is done! Located in close proximity to Douglas County Schools, walking trails and charming downtown Castle Rock!
Location
State CO
County Douglas
Rooms
Basement Crawl Space
Interior
Interior Features Eat-in Kitchen, Granite Counters, High Ceilings, Kitchen Island, Smoke Free, Walk-In Closet(s)
Heating Forced Air, Natural Gas
Cooling Central Air
Flooring Carpet, Laminate, Vinyl
Fireplace N
Appliance Dishwasher, Disposal, Dryer, Microwave, Range, Refrigerator, Washer
Laundry In Unit
Exterior
Exterior Feature Rain Gutters
Garage Spaces 2.0
Fence Full
Roof Type Composition
Total Parking Spaces 2
Garage Yes
Building
Lot Description Sprinklers In Front
Sewer Public Sewer
Water Public
Level or Stories Two
Structure Type Frame
Schools
Elementary Schools Flagstone
Middle Schools Mesa
High Schools Douglas County
School District Douglas Re-1
Others
Senior Community No
Ownership Individual
Acceptable Financing Cash, Conventional, FHA, VA Loan
Listing Terms Cash, Conventional, FHA, VA Loan
Special Listing Condition None
Read Less
Want to know what your home might be worth? Contact us for a FREE valuation!

Our team is ready to help you sell your home for the highest possible price ASAP

© 2024 METROLIST, INC., DBA RECOLORADO® – All Rights Reserved
6455 S. Yosemite St., Suite 500 Greenwood Village, CO 80111 USA
Bought with eXp Realty, LLC






