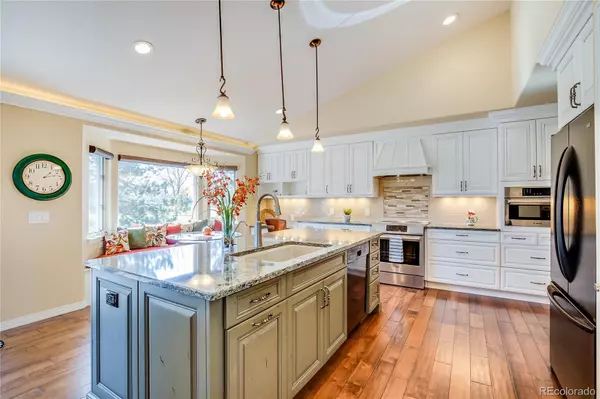$970,000
$1,025,000
5.4%For more information regarding the value of a property, please contact us for a free consultation.
14354 E Caley AVE Aurora, CO 80016
5 Beds
4 Baths
4,347 SqFt
Key Details
Sold Price $970,000
Property Type Multi-Family
Sub Type Multi-Family
Listing Status Sold
Purchase Type For Sale
Square Footage 4,347 sqft
Price per Sqft $223
Subdivision Villas At Valley Country Club
MLS Listing ID 6090297
Sold Date 01/03/23
Bedrooms 5
Full Baths 3
Condo Fees $500
HOA Fees $500/mo
HOA Y/N Yes
Abv Grd Liv Area 2,563
Originating Board recolorado
Year Built 1995
Annual Tax Amount $3,401
Tax Year 2021
Acres 0.06
Property Description
Lives like a single family home, with the benefits of a maintenance free patio home, complete, with main floor primary bedroom and located on the 18th fairway of the stunning Valley Country Club and across from Cherry Creek State Park. With 2 well appointed bedrooms upstairs, a Jack & Jill, and 2 bedrooms in the finished lower level retreat, this retreat is lock and leave. The HOA includes basic cable TV, Irrigation Water, Maintenance of the landscaping (except for courtyard) and structure (roof, stucco, concrete and driveways), Snow Removal and more. This home was remodeled in 2016 and 2018, creating an open and updated main level and basement. The kitchen and living room are perfect for entertaining, complete with Bosch Magnetic Induction range, large drop in sink, Bosch convection oven/microwave and spacious pantry. Added feature you may not see: Leak Defense water detection system. Detects water moving through the pipes, monitoring water flow; with auto shut off of the water intake value. A great feature for anyone, but especially nice for snowbirds or frequent travelers. The location is private, yet convenient to shopping, parks, golf, dining, coffee shops and easy access to E470, Arapahoe Rd and Parker Rd. Come see it with while the fall colors are still around…. it is a definitely a must see…and a great value!
Location
State CO
County Arapahoe
Rooms
Basement Daylight, Finished, Full
Main Level Bedrooms 1
Interior
Interior Features Breakfast Nook, Built-in Features, Ceiling Fan(s), Entrance Foyer, Five Piece Bath, Granite Counters, High Ceilings, Jack & Jill Bathroom, Kitchen Island, Open Floorplan, Pantry, Primary Suite, Smoke Free, Utility Sink, Vaulted Ceiling(s), Walk-In Closet(s), Wet Bar
Heating Forced Air
Cooling Central Air
Flooring Carpet, Tile, Wood
Fireplaces Number 2
Fireplaces Type Basement, Family Room, Gas
Fireplace Y
Appliance Dishwasher, Dryer, Microwave, Range, Range Hood, Refrigerator, Self Cleaning Oven, Washer
Laundry In Unit
Exterior
Exterior Feature Garden, Gas Valve
Parking Features Concrete, Driveway-Brick, Exterior Access Door
Garage Spaces 2.0
Fence None
Utilities Available Cable Available
Roof Type Concrete
Total Parking Spaces 2
Garage Yes
Building
Lot Description Landscaped, On Golf Course, Open Space, Sprinklers In Front, Sprinklers In Rear
Sewer Public Sewer
Water Public
Level or Stories Two
Structure Type EIFS, Stucco
Schools
Elementary Schools High Plains
Middle Schools Campus
High Schools Cherry Creek
School District Cherry Creek 5
Others
Senior Community No
Ownership Individual
Acceptable Financing Cash, Conventional, VA Loan
Listing Terms Cash, Conventional, VA Loan
Special Listing Condition None
Pets Allowed Yes
Read Less
Want to know what your home might be worth? Contact us for a FREE valuation!

Our team is ready to help you sell your home for the highest possible price ASAP

© 2024 METROLIST, INC., DBA RECOLORADO® – All Rights Reserved
6455 S. Yosemite St., Suite 500 Greenwood Village, CO 80111 USA
Bought with KELLI R. CORP






