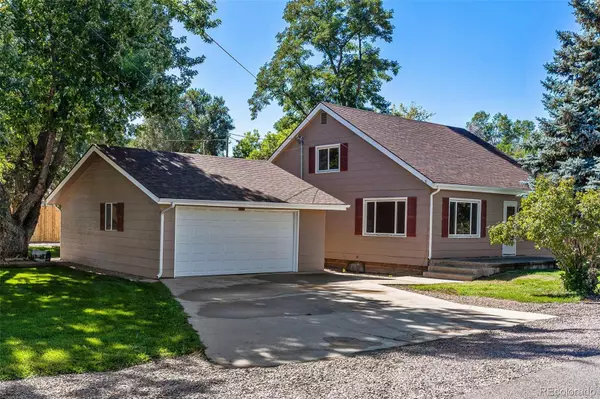$775,000
$799,500
3.1%For more information regarding the value of a property, please contact us for a free consultation.
8200 W 51st AVE Arvada, CO 80002
5 Beds
2 Baths
1,591 SqFt
Key Details
Sold Price $775,000
Property Type Single Family Home
Sub Type Single Family Residence
Listing Status Sold
Purchase Type For Sale
Square Footage 1,591 sqft
Price per Sqft $487
Subdivision Rhodes
MLS Listing ID 3511388
Sold Date 01/03/23
Style Traditional
Bedrooms 5
Full Baths 1
Three Quarter Bath 1
HOA Y/N No
Abv Grd Liv Area 1,591
Originating Board recolorado
Year Built 1955
Annual Tax Amount $2,756
Tax Year 2021
Acres 0.32
Property Description
PRICE DROP - 2 houses on a huge private lot! Both completely renovated, plus a detached 2 car garage. Nothing left undone and both are ready to move in and call this centrally located income property home, or rent both out!
Main home is light & bright w large front porch, living room with big windows leading to an open kitchen with marble-look waterproof flooring, & brand-new clean white appliances, plus room for a dining table leading to the back mud room with new washer & dryer, cabinets, & desk area.
2 main floor bedrooms are newly carpeted with large closets. Fully renovated main floor bathroom with white cabinets, new vanity, bathtub/shower. Also on the main level is a cedar-lined coat closet, linen closet for storage, and utility closet with brand new systems. All new carpet, paint, appliances, lighting, water heater, and HVAC system.
Upstairs 2 more bedrooms - one with a deep walk-in closet and the other with a built-in desk area.
Detached 2-car garage with loft storage, or walk in the lush grass yard -- complete with sprinkler system, to the outdoor brick patios or 2 additional storage sheds.
Plenty of parking on this lot, surrounded by new 8-foot cedar fencing for privacy and security. Shared water, but separate upgraded electricity and gas in these two homes. Large pines and mature trees make this a true oasis!
The onsite additional “mother-in-law” home could be a perfect rental, too! Modern remodel with new HVAC and water heater, lighting, open floorplan with wood floors and vaulted wood planked ceilings. Completely open kitchen with all new stainless appliances, lots of cabinets, and island with walkout to deck. Down the hall you’ll find a built-in desk area, and the bedroom with bay window seat and in-room laundry closet, plus sliding glass door leading to another deck to your own private sanctuary. Brand new ¾ bathroom with waterproof marble-look flooring. Lots of sunshine, space, and storage in this one-of-a-kind dual home opportunity!
Location
State CO
County Jefferson
Zoning R-2
Rooms
Main Level Bedrooms 3
Interior
Interior Features Built-in Features, Ceiling Fan(s), Five Piece Bath, Kitchen Island, Open Floorplan, Vaulted Ceiling(s), Walk-In Closet(s)
Heating Forced Air, Natural Gas
Cooling Central Air
Flooring Carpet, Vinyl, Wood
Fireplace N
Appliance Dishwasher, Disposal, Dryer, Microwave, Oven, Washer
Laundry In Unit
Exterior
Exterior Feature Fire Pit, Private Yard
Parking Features Dry Walled
Garage Spaces 2.0
Fence Partial
Utilities Available Electricity Connected, Natural Gas Connected
Roof Type Architecural Shingle, Composition
Total Parking Spaces 7
Garage No
Building
Lot Description Level, Sprinklers In Front, Sprinklers In Rear
Sewer Public Sewer
Water Public
Level or Stories Two
Structure Type Cement Siding, Wood Siding
Schools
Elementary Schools Arvada K-8
Middle Schools North Arvada
High Schools Arvada
School District Jefferson County R-1
Others
Senior Community No
Ownership Individual
Acceptable Financing Cash, Conventional, FHA, VA Loan
Listing Terms Cash, Conventional, FHA, VA Loan
Special Listing Condition None
Read Less
Want to know what your home might be worth? Contact us for a FREE valuation!

Our team is ready to help you sell your home for the highest possible price ASAP

© 2024 METROLIST, INC., DBA RECOLORADO® – All Rights Reserved
6455 S. Yosemite St., Suite 500 Greenwood Village, CO 80111 USA
Bought with Equity Colorado Real Estate






