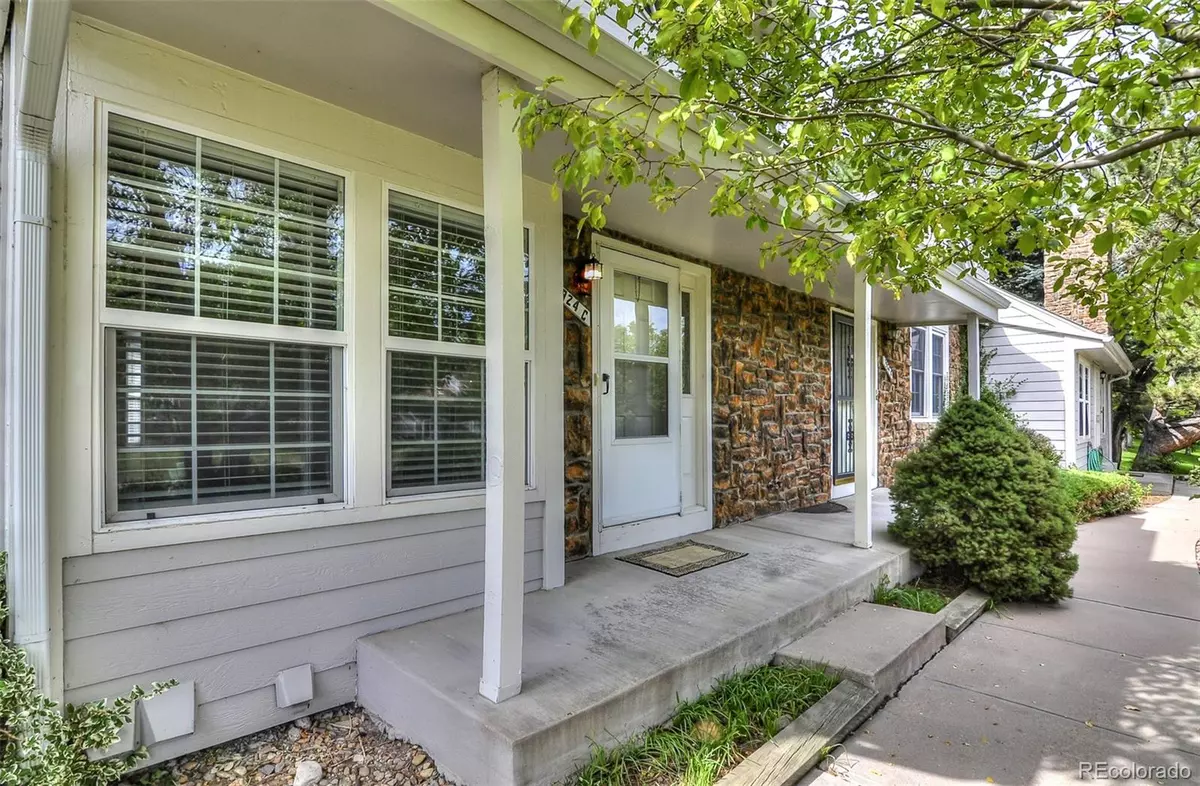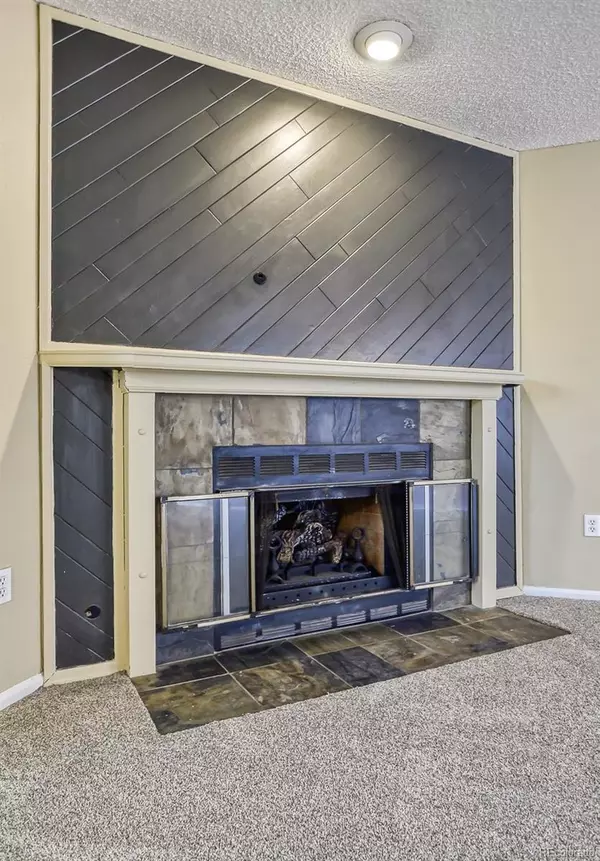$436,500
$439,500
0.7%For more information regarding the value of a property, please contact us for a free consultation.
7924 S Depew ST #C Littleton, CO 80128
3 Beds
3 Baths
1,666 SqFt
Key Details
Sold Price $436,500
Property Type Townhouse
Sub Type Townhouse
Listing Status Sold
Purchase Type For Sale
Square Footage 1,666 sqft
Price per Sqft $262
Subdivision Columbine Hills
MLS Listing ID 9491983
Sold Date 01/04/23
Bedrooms 3
Full Baths 2
Half Baths 1
Condo Fees $342
HOA Fees $342/mo
HOA Y/N Yes
Abv Grd Liv Area 1,176
Originating Board recolorado
Year Built 1981
Annual Tax Amount $2,263
Tax Year 2021
Property Description
Returning to market due to the buyer's contingency sale that just expired. This beautiful 2-story townhouse with a full basement on the greenbelt. Three bedrooms + loft, with 2.5 Baths, is in the highly desirable Columbine Hills neighborhood. Offers a wide layout with lots of privacy. Spacious eat-in kitchen with new stainless steel appliances. Also, under-counter lights illuminate the brand-new backsplash tiles. New carpet and fresh paint are throughout. Spacious open concept with dining room connecting to the family room with gas fireplace insert. The primary bedroom has an on-suite jetted bathtub and a separate shower. The loft offers a great office or children's play area space. Downstairs has a large rec room plus another non-conforming bedroom and laundry room. Plus lots of storage space with an included second refrigerator. Private fenced-in outdoor patio, detached two-car garage. The unit is steps away from the clubhouse and swimming pool. The property is close to Chatfield State Park, Columbine Hills Park, and Highlands Ranch Golf Club. Also, the home is located adjacent to South Platt Reservoir, Eaglewatch Lake, and Redtail Lake. Easy access to C-470, minutes away from shopping, dining, light rail, and numerous walking paths.
Location
State CO
County Jefferson
Zoning P-D
Rooms
Basement Finished, Unfinished
Interior
Interior Features Breakfast Nook, Built-in Features, Ceiling Fan(s), Eat-in Kitchen, Entrance Foyer, Five Piece Bath, High Ceilings, Jet Action Tub, Primary Suite, Radon Mitigation System, Vaulted Ceiling(s)
Heating Forced Air
Cooling Attic Fan, Central Air
Flooring Carpet, Tile, Wood
Fireplaces Number 1
Fireplaces Type Family Room, Gas Log
Fireplace Y
Appliance Cooktop, Dishwasher, Disposal, Gas Water Heater, Microwave, Oven, Range, Refrigerator, Self Cleaning Oven, Smart Appliances
Laundry In Unit
Exterior
Garage Spaces 2.0
Pool Outdoor Pool
Utilities Available Cable Available, Electricity Connected, Internet Access (Wired), Natural Gas Connected, Phone Available
Roof Type Composition
Total Parking Spaces 2
Garage No
Building
Lot Description Borders Public Land, Greenbelt, Landscaped, Near Public Transit, Open Space
Foundation Concrete Perimeter
Sewer Public Sewer
Water Public
Level or Stories Two
Structure Type Frame
Schools
Elementary Schools Columbine Hills
Middle Schools Ken Caryl
High Schools Columbine
School District Jefferson County R-1
Others
Senior Community No
Ownership Agent Owner
Acceptable Financing Cash, Conventional, FHA, VA Loan
Listing Terms Cash, Conventional, FHA, VA Loan
Special Listing Condition None
Pets Allowed Yes
Read Less
Want to know what your home might be worth? Contact us for a FREE valuation!

Our team is ready to help you sell your home for the highest possible price ASAP

© 2024 METROLIST, INC., DBA RECOLORADO® – All Rights Reserved
6455 S. Yosemite St., Suite 500 Greenwood Village, CO 80111 USA
Bought with RE/MAX Professionals






