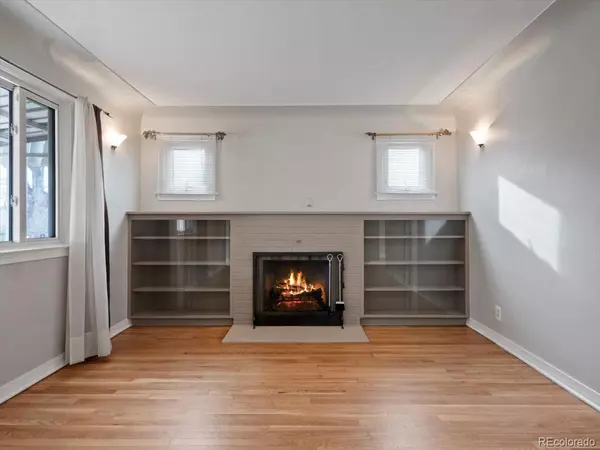$650,000
$559,900
16.1%For more information regarding the value of a property, please contact us for a free consultation.
3015 Fenton ST Wheat Ridge, CO 80214
4 Beds
2 Baths
1,996 SqFt
Key Details
Sold Price $650,000
Property Type Single Family Home
Sub Type Single Family Residence
Listing Status Sold
Purchase Type For Sale
Square Footage 1,996 sqft
Price per Sqft $325
Subdivision Olinger Gardens
MLS Listing ID 9963540
Sold Date 01/05/23
Bedrooms 4
Full Baths 1
Three Quarter Bath 1
HOA Y/N No
Abv Grd Liv Area 1,079
Originating Board recolorado
Year Built 1945
Annual Tax Amount $2,786
Tax Year 2021
Acres 0.14
Property Description
You found it! This amazing all-brick, ranch-style home located in Wheat Ridge is rich in charm, character, and opportunities. Looking for a move-in ready home that also allows you to have some creative discretion? Look no further. This beautiful home boasts refinished original hardwood floors throughout the main level. Coved ceilings, original sconce lighting fixtures, original wood doors casings, brick fireplace with built-in shelves in the living room and basement family room. Wait..there's more! Updated full and 3/4 baths with tile floors, and tub/shower surrounds. New interior paint throughout and new carpet in the basement. Enjoy time with family and friends on your provide deck with views of the mountains. And if the sun is too much, sit in comfort under the shade of the electronic awning. How about making a little return on your investment? Wheat Ridge has voted to allow Accessory Dwelling Units (ADU). Turn the 2-car garage into a rental. Or rent out the basement. The separate entrance would be great for a live-in roomy! For more info check out: https://www.ci.wheatridge.co.us/1852/Accessory-Dwelling-Units. Only a 5 - 10 minute drive to the Highlands/Rhino or downtown, you will have no problem finding shops, coffee, and restaurants within walking distance. This is truly a gem. Don't miss out!
Location
State CO
County Jefferson
Zoning R-3
Rooms
Basement Finished, Full, Interior Entry
Main Level Bedrooms 2
Interior
Interior Features Built-in Features, Ceiling Fan(s), Laminate Counters, Pantry, Smoke Free, Utility Sink, Walk-In Closet(s)
Heating Forced Air
Cooling Central Air
Flooring Carpet, Tile, Vinyl, Wood
Fireplaces Number 2
Fireplaces Type Family Room, Living Room
Fireplace Y
Appliance Dishwasher, Disposal, Dryer, Gas Water Heater, Refrigerator, Self Cleaning Oven, Washer
Exterior
Exterior Feature Rain Gutters
Parking Features Concrete
Garage Spaces 2.0
Fence Partial
Utilities Available Cable Available, Electricity Connected, Natural Gas Connected, Phone Available
View Mountain(s)
Roof Type Composition
Total Parking Spaces 2
Garage No
Building
Lot Description Landscaped, Level, Sprinklers In Front, Sprinklers In Rear
Foundation Slab
Sewer Public Sewer
Water Public
Level or Stories One
Structure Type Brick, Frame, Other
Schools
Elementary Schools Lumberg
Middle Schools Jefferson
High Schools Jefferson
School District Jefferson County R-1
Others
Senior Community No
Ownership Individual
Acceptable Financing 1031 Exchange, Cash, Conventional, FHA, VA Loan
Listing Terms 1031 Exchange, Cash, Conventional, FHA, VA Loan
Special Listing Condition None
Read Less
Want to know what your home might be worth? Contact us for a FREE valuation!

Our team is ready to help you sell your home for the highest possible price ASAP

© 2024 METROLIST, INC., DBA RECOLORADO® – All Rights Reserved
6455 S. Yosemite St., Suite 500 Greenwood Village, CO 80111 USA
Bought with Compass - Denver






