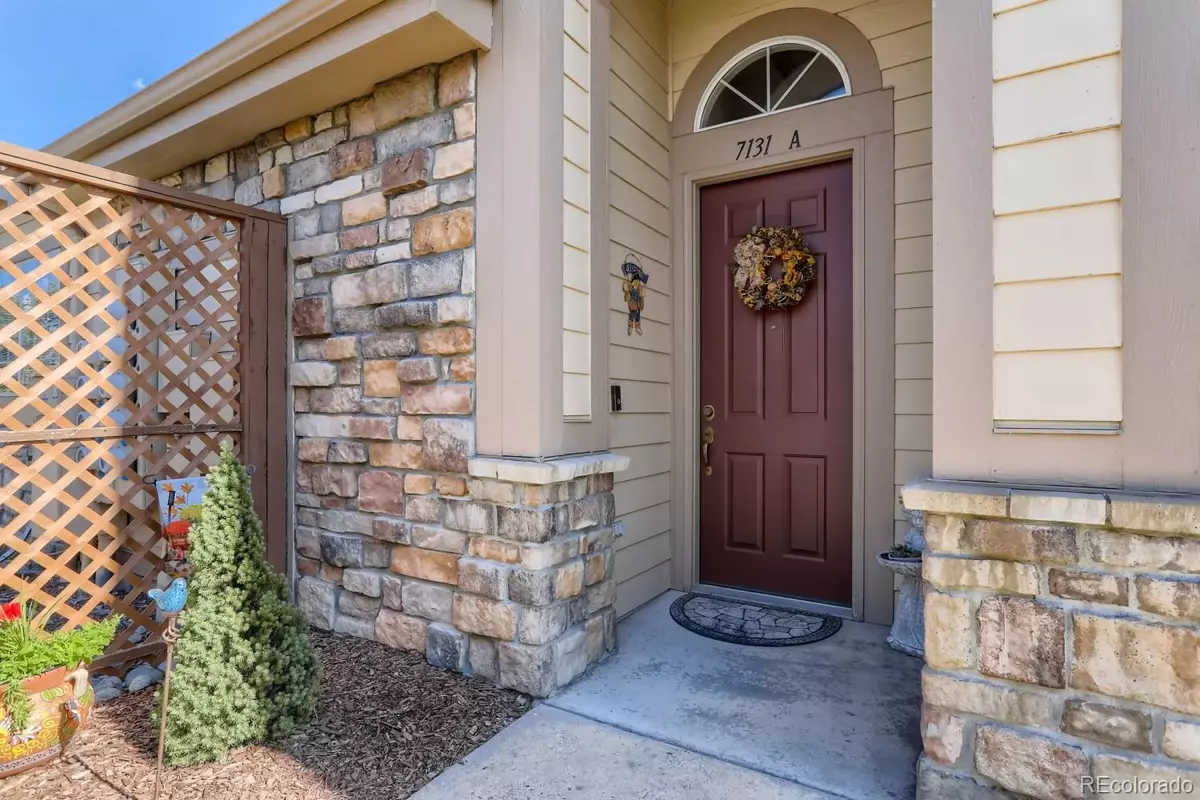$420,000
$430,000
2.3%For more information regarding the value of a property, please contact us for a free consultation.
7131 S Wenatchee WAY #A Aurora, CO 80016
3 Beds
2 Baths
1,591 SqFt
Key Details
Sold Price $420,000
Property Type Condo
Sub Type Condominium
Listing Status Sold
Purchase Type For Sale
Square Footage 1,591 sqft
Price per Sqft $263
Subdivision Saddle Rock
MLS Listing ID 9891465
Sold Date 01/06/23
Bedrooms 3
Full Baths 2
Condo Fees $260
HOA Fees $260/mo
HOA Y/N Yes
Abv Grd Liv Area 1,591
Originating Board recolorado
Year Built 2002
Annual Tax Amount $2,094
Tax Year 2021
Property Description
THIS superbly maintained, 2nd-FLOOR Home is conveniently located in the highly coveted Moon Shadow at SADDLE ROCK community and boasts 3 bedrooms and 2 full bathrooms. You’ll love the spacious floor plan, cathedral ceilings, carpet and ceramic tile. The open kitchen has modern LED light fixtures, PLENTY of cabinet space, a pantry, and counter-top eating area, with newer stainless-steel appliances installed in late 2017. The GAS FIREPLACE, with blower fan, is conveniently located in the living room, which opens onto the nicely sized BALCONY/DECK featuring 3 custom solar shades to cool things off during the summer. You’ll experience Colorado’s amazing mountain and sunset views from every room of this gorgeous home, equipped with 2-year-old Amerimax double-pane windows. Also included is an oversized ATTACHED 2-CAR TANDEM GARAGE with lots of built-in storage and 3 windows on end unit. Driveway parking and on-street parking are also available in this quiet neighborhood. Amenities include 2 pools, a club house/rec center, and tennis courts. Located close to walking/riding trails, parks, a golf course, library, and great CHERRY CREEK SCHOOLS, and easy access to E-470, shopping, Southlands Mall, restaurants, and houses of worship.
Location
State CO
County Arapahoe
Rooms
Main Level Bedrooms 3
Interior
Heating Forced Air
Cooling Central Air
Flooring Carpet, Tile
Fireplaces Number 1
Fireplaces Type Gas, Living Room
Fireplace Y
Appliance Dishwasher, Microwave, Range, Refrigerator
Laundry In Unit
Exterior
Parking Features Oversized, Storage
Garage Spaces 2.0
Pool Outdoor Pool, Private
View Mountain(s)
Roof Type Concrete
Total Parking Spaces 2
Garage Yes
Building
Sewer Community Sewer
Level or Stories One
Structure Type Other, Wood Siding
Schools
Elementary Schools Creekside
Middle Schools Liberty
High Schools Grandview
School District Cherry Creek 5
Others
Senior Community No
Ownership Individual
Acceptable Financing 1031 Exchange, Cash, Conventional, FHA, VA Loan
Listing Terms 1031 Exchange, Cash, Conventional, FHA, VA Loan
Special Listing Condition None
Read Less
Want to know what your home might be worth? Contact us for a FREE valuation!

Our team is ready to help you sell your home for the highest possible price ASAP

© 2024 METROLIST, INC., DBA RECOLORADO® – All Rights Reserved
6455 S. Yosemite St., Suite 500 Greenwood Village, CO 80111 USA
Bought with RE/MAX Masters Millennium






