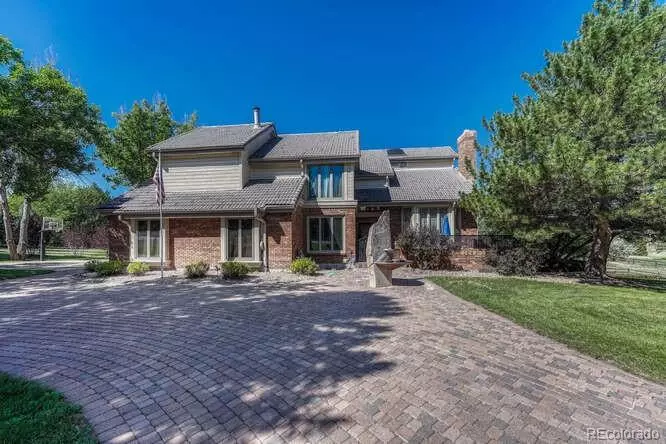$1,000,000
$1,090,000
8.3%For more information regarding the value of a property, please contact us for a free consultation.
7735 S Biscay ST Centennial, CO 80016
4 Beds
4 Baths
4,789 SqFt
Key Details
Sold Price $1,000,000
Property Type Single Family Home
Sub Type Single Family Residence
Listing Status Sold
Purchase Type For Sale
Square Footage 4,789 sqft
Price per Sqft $208
Subdivision Chenango
MLS Listing ID 8985839
Sold Date 01/06/23
Bedrooms 4
Full Baths 2
Half Baths 1
Three Quarter Bath 1
Condo Fees $1,136
HOA Fees $94/ann
HOA Y/N Yes
Abv Grd Liv Area 3,748
Originating Board recolorado
Year Built 1984
Annual Tax Amount $7,347
Tax Year 2021
Lot Size 1 Sqft
Acres 1.59
Property Description
Sitting atop 1.59 acres in the prestigious Chenango neighborhood, this custom estate has so much to offer, you’ll never want to leave home. Over 4,700 finished square feet in this sprawling walk-out floor plan with indoor pool, sauna and hot tub. The open kitchen features center island, breakfast bar, pantry and attached eating space with a slider opening on to the spacious deck, perfect for entertaining. The two-story family room features a wood burning fireplace, exposed wood beams, wet bar with granite counter and refrigerator. Retreat to the primary suite with a sitting area, wet bar, gas fireplace and bonus room/study opening on to a private deck. Five-piece primary bath with walk-in closet, jetted soaking tub and shower. Finished walk-out basement features a spacious rec room with surround sound and wood stove, bedroom, TQ bathroom with sauna and a storage room. Don your swimsuit for an inviting dip in the indoor pool or relax in the hot tub. The special features never end: oversized three-car attached garage with heater, AC, epoxy floor, workbench and 220 service; Brick paver circular drive and extended parking area with a basketball hoop; multiple deck and patio areas, numerous trees and mature landscaping, split rail fenced backyard with garden beds, front and back sprinkler system; Designer water feature and custom front doors; Dual furnaces, air conditioners and water heaters; Enjoy the close-in country feel of the neighborhood boasting acreage properties with bridle easements, tennis court, sport court, playground, gazebo for gatherings, horse arena and round pen.s Freedom from the City, yet within a mile of numerous restaurants, movie theater, lots of shopping and access to E-470.
Location
State CO
County Arapahoe
Rooms
Basement Exterior Entry, Finished, Walk-Out Access
Interior
Interior Features Breakfast Nook, Built-in Features, Ceiling Fan(s), Eat-in Kitchen, Entrance Foyer, Five Piece Bath, Granite Counters, High Ceilings, Jet Action Tub, Kitchen Island, Pantry, Primary Suite, Radon Mitigation System, Sauna, Smoke Free, Sound System, Hot Tub, Utility Sink, Vaulted Ceiling(s), Walk-In Closet(s), Wet Bar
Heating Baseboard, Forced Air, Wood Stove
Cooling Central Air
Flooring Carpet, Tile, Wood
Fireplaces Number 4
Fireplaces Type Basement, Family Room, Gas, Great Room, Living Room, Primary Bedroom, Wood Burning, Wood Burning Stove
Fireplace Y
Appliance Cooktop, Dishwasher, Disposal, Double Oven, Humidifier, Microwave, Refrigerator, Trash Compactor, Water Softener
Exterior
Exterior Feature Garden, Private Yard, Spa/Hot Tub, Water Feature
Parking Features Circular Driveway, Driveway-Brick, Dry Walled, Finished, Floor Coating, Heated Garage, Lighted, Oversized
Garage Spaces 3.0
Fence Fenced Pasture
Pool Indoor, Private
Utilities Available Electricity Connected, Internet Access (Wired), Natural Gas Connected, Phone Connected
Roof Type Concrete
Total Parking Spaces 3
Garage Yes
Building
Lot Description Cul-De-Sac, Landscaped, Many Trees, Sprinklers In Front, Sprinklers In Rear
Foundation Slab
Sewer Septic Tank
Water Well
Level or Stories Two
Structure Type Brick, Frame
Schools
Elementary Schools Creekside
Middle Schools Liberty
High Schools Grandview
School District Cherry Creek 5
Others
Senior Community No
Ownership Individual
Acceptable Financing Cash, Conventional, Jumbo, VA Loan
Listing Terms Cash, Conventional, Jumbo, VA Loan
Special Listing Condition None
Pets Allowed Cats OK, Dogs OK
Read Less
Want to know what your home might be worth? Contact us for a FREE valuation!

Our team is ready to help you sell your home for the highest possible price ASAP

© 2024 METROLIST, INC., DBA RECOLORADO® – All Rights Reserved
6455 S. Yosemite St., Suite 500 Greenwood Village, CO 80111 USA
Bought with HomeSmart






