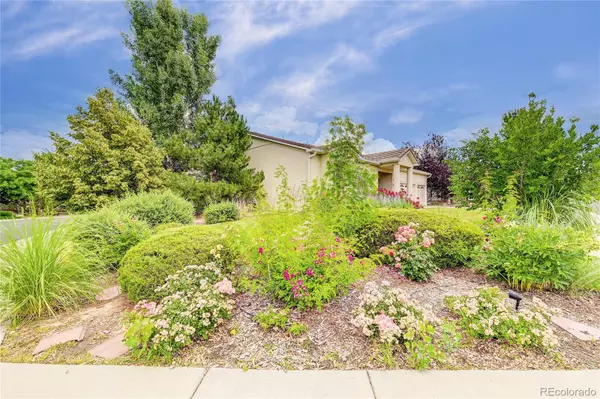$815,000
$800,000
1.9%For more information regarding the value of a property, please contact us for a free consultation.
16813 E Weaver LN Aurora, CO 80016
3 Beds
3 Baths
2,942 SqFt
Key Details
Sold Price $815,000
Property Type Single Family Home
Sub Type Single Family Residence
Listing Status Sold
Purchase Type For Sale
Square Footage 2,942 sqft
Price per Sqft $277
Subdivision The Farm
MLS Listing ID 8793794
Sold Date 08/05/22
Bedrooms 3
Full Baths 2
Half Baths 1
Condo Fees $45
HOA Fees $45/mo
HOA Y/N Yes
Abv Grd Liv Area 2,942
Originating Board recolorado
Year Built 2004
Annual Tax Amount $4,764
Tax Year 2021
Acres 0.26
Property Description
This sought after ranch home in The Farm neighborhood boosts all the features of luxury! As you pull up to the home on a large corner lot, you are greeted by the professional landscaping and 3 car garage. The nice entry patio leads you to the front of the home. Once inside a spacious entryway welcomes you into the home. To the right you will find a chef inspired kitchen with high-end appliances throughout and in-formal dining space. This leads to a huge pantry and mudroom/laundry room with ample storage! Facing the kitchen is a living space that includes a fireplace and doors to the large patio. From here you will find a formal sitting room or formal dining room space. The next wing is the entry to the master which features a walk in closet, access to the patio, a fireplace and a beautifully redone bathroom. The front wing of the home includes a half bath, a secondary bedroom with French doors and a big secondary full bath. The front of the home boosts a large bedroom that could easily have a wall added to break it into two rooms should you need more space. The backyard is a gardener's paradise with a wrap around deck and mature trees and plants. This home includes Coretec flooring throughout, a humidifier, radon mitigation, two large crawl spaces, a HUGE unfinished basement, updated water efficient toilets and a newer sprinkler system! This fantastic home is ready for its new owners, check it out today!
Location
State CO
County Arapahoe
Rooms
Basement Unfinished
Main Level Bedrooms 3
Interior
Heating Forced Air
Cooling Central Air
Fireplace N
Appliance Dishwasher, Double Oven, Microwave
Exterior
Garage Spaces 3.0
Fence Full
Roof Type Concrete
Total Parking Spaces 3
Garage Yes
Building
Lot Description Corner Lot, Cul-De-Sac, Level, Sprinklers In Front, Sprinklers In Rear
Sewer Public Sewer
Water Public
Level or Stories One
Structure Type Concrete, Stucco
Schools
Elementary Schools Fox Hollow
Middle Schools Liberty
High Schools Grandview
School District Cherry Creek 5
Others
Senior Community No
Ownership Corporation/Trust
Acceptable Financing 1031 Exchange, Cash, Conventional, Jumbo, VA Loan
Listing Terms 1031 Exchange, Cash, Conventional, Jumbo, VA Loan
Special Listing Condition None
Read Less
Want to know what your home might be worth? Contact us for a FREE valuation!

Our team is ready to help you sell your home for the highest possible price ASAP

© 2024 METROLIST, INC., DBA RECOLORADO® – All Rights Reserved
6455 S. Yosemite St., Suite 500 Greenwood Village, CO 80111 USA
Bought with HomeSmart






