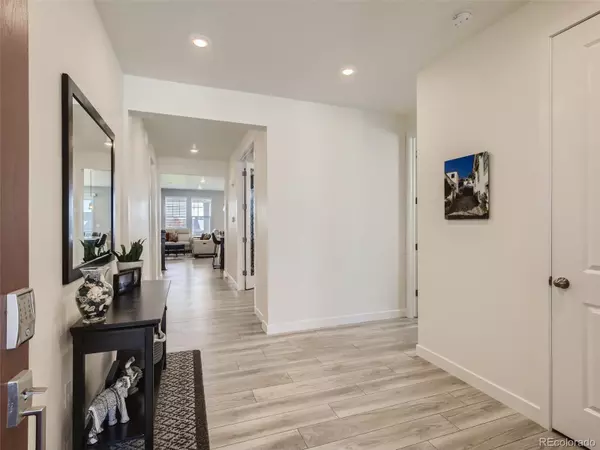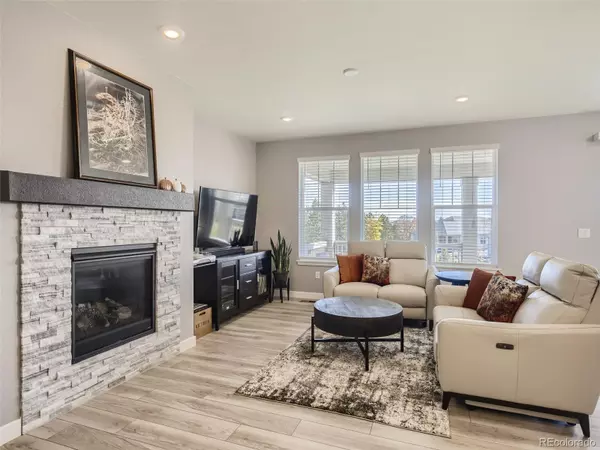$756,000
$775,000
2.5%For more information regarding the value of a property, please contact us for a free consultation.
15624 Xenia WAY Thornton, CO 80602
3 Beds
3 Baths
3,028 SqFt
Key Details
Sold Price $756,000
Property Type Single Family Home
Sub Type Single Family Residence
Listing Status Sold
Purchase Type For Sale
Square Footage 3,028 sqft
Price per Sqft $249
Subdivision Heritage Todd Creek
MLS Listing ID 8515488
Sold Date 12/15/22
Bedrooms 3
Full Baths 1
Three Quarter Bath 2
Condo Fees $270
HOA Fees $90/qua
HOA Y/N Yes
Abv Grd Liv Area 1,749
Originating Board recolorado
Year Built 2021
Annual Tax Amount $5,046
Tax Year 2021
Acres 0.22
Property Description
Better than New - 1 Year Old Home with amazing high end finished basement in Heritage Todd Creek - Active Adult Golf Course Community. Open floor plan on main level features 2 beds, 2 baths, study, family room and kitchen with upgrades throughout with Quartz counter tops, engineered wood flooring, stone fireplace, extended TREX deck and oversized lot that flows into open space. The kitchen comes with stainless steel appliances, island, large pantry, and views into the family room and out to the backyard. The spacious master suite with large nook windows features a master bath with dual vanities, step in tile shower, and large walk-in closet. Nice sized office includes French doors. Step downstairs to the built out lower level that includes a great room with in-ceiling lighting, bedroom, workout area, workshop room, and full bath that will compete with the main floor for your time and comfort. Front porch has views of the golf course and mountains and the extra-long back yard has views of the mountains tops to the west and rolling hills to the south. Only blocks away from the Clubhouse that offers the perfect place to make friends in the 2 pools and hot tub, workout facility, game and club rooms, library, billiards, restaurant, fitness classes, golf course, tennis, and pickle ball courts. Yes, it's resort living in a friendly neighborhood community.
Location
State CO
County Adams
Zoning RES
Rooms
Basement Finished, Full
Main Level Bedrooms 2
Interior
Interior Features Ceiling Fan(s), Entrance Foyer, High Ceilings, Kitchen Island, Quartz Counters, Walk-In Closet(s)
Heating Forced Air
Cooling Central Air
Flooring Vinyl
Fireplaces Type Great Room
Fireplace N
Appliance Cooktop, Dishwasher, Disposal, Double Oven, Dryer, Electric Water Heater, Microwave, Refrigerator, Smart Appliances, Sump Pump, Washer
Exterior
Exterior Feature Private Yard, Smart Irrigation
Parking Features Concrete
Garage Spaces 2.0
Utilities Available Cable Available, Electricity Connected, Natural Gas Connected
View Golf Course, Mountain(s)
Roof Type Composition
Total Parking Spaces 2
Garage Yes
Building
Lot Description Open Space, Sprinklers In Front, Sprinklers In Rear
Foundation Slab
Sewer Public Sewer
Water Public
Level or Stories One
Structure Type Frame
Schools
Elementary Schools Brantner
Middle Schools Vikan
High Schools Brighton
School District School District 27-J
Others
Senior Community Yes
Ownership Individual
Acceptable Financing 1031 Exchange, Cash, Conventional, FHA, Jumbo, VA Loan
Listing Terms 1031 Exchange, Cash, Conventional, FHA, Jumbo, VA Loan
Special Listing Condition None
Pets Allowed Cats OK, Dogs OK
Read Less
Want to know what your home might be worth? Contact us for a FREE valuation!

Our team is ready to help you sell your home for the highest possible price ASAP

© 2024 METROLIST, INC., DBA RECOLORADO® – All Rights Reserved
6455 S. Yosemite St., Suite 500 Greenwood Village, CO 80111 USA
Bought with Guide Real Estate






