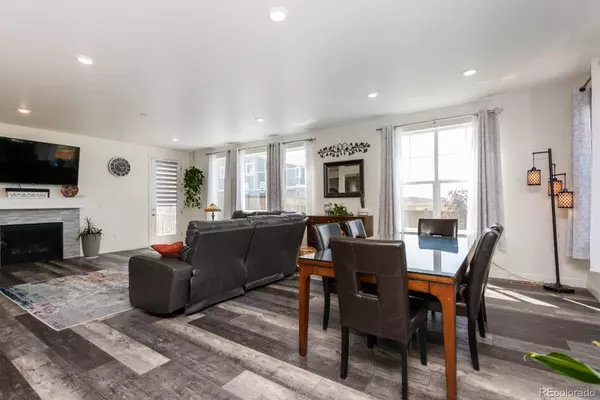$899,000
$899,999
0.1%For more information regarding the value of a property, please contact us for a free consultation.
4876 E 146th CT Thornton, CO 80602
6 Beds
4 Baths
4,166 SqFt
Key Details
Sold Price $899,000
Property Type Single Family Home
Sub Type Single Family Residence
Listing Status Sold
Purchase Type For Sale
Square Footage 4,166 sqft
Price per Sqft $215
Subdivision Willow Bend
MLS Listing ID 2806742
Sold Date 01/09/23
Bedrooms 6
Full Baths 4
Condo Fees $65
HOA Fees $65/mo
HOA Y/N Yes
Abv Grd Liv Area 4,166
Originating Board recolorado
Year Built 2020
Annual Tax Amount $6,873
Tax Year 2021
Acres 0.24
Property Description
You are going to be amazed walking into this beautiful highly desired home, almost brand new Lennar Next Gen Super home with mother-in-law suite.
Main home has 5 large bedrooms, 4 bathrooms, and a loft, large owners suite has dual vanities, large shower with dual shower heads and a large walk in closet. Gorgeous gourmet kitchen has large island with quartz countertops and stainless steel appliances with a very large full unfinished basement and a 2 car attached garage.
The attached mother-in-law suite has 1 bedroom, large bathroom and kitchen/living area, 1 car attached garage with it's own personal entry. Backyard has over 20K in landscaping, nice deck and stamped concrete patio with a hot tub for those relaxing evenings. This home has it all, everything is complete all you have to do is move in. Neighborhood offers a brand new K-8 school being built, close to shopping, biking/running trails. Come and see you won't be disappointed! Motivated Seller Call for an appointment.
Location
State CO
County Adams
Rooms
Basement Unfinished
Main Level Bedrooms 1
Interior
Interior Features Eat-in Kitchen, Granite Counters, High Ceilings, In-Law Floor Plan, Kitchen Island, Smoke Free, Hot Tub, Vaulted Ceiling(s), Walk-In Closet(s)
Heating Forced Air
Cooling Central Air
Fireplace N
Appliance Cooktop, Dishwasher, Disposal, Double Oven, Microwave
Exterior
Garage Spaces 3.0
View Mountain(s)
Roof Type Composition
Total Parking Spaces 3
Garage Yes
Building
Sewer Public Sewer
Water Public
Level or Stories Two
Structure Type Frame
Schools
Elementary Schools West Ridge
Middle Schools Roger Quist
High Schools Riverdale Ridge
School District School District 27-J
Others
Senior Community No
Ownership Individual
Acceptable Financing Cash, Conventional, FHA
Listing Terms Cash, Conventional, FHA
Special Listing Condition None
Read Less
Want to know what your home might be worth? Contact us for a FREE valuation!

Our team is ready to help you sell your home for the highest possible price ASAP

© 2024 METROLIST, INC., DBA RECOLORADO® – All Rights Reserved
6455 S. Yosemite St., Suite 500 Greenwood Village, CO 80111 USA
Bought with Keller Williams 1st Realty






