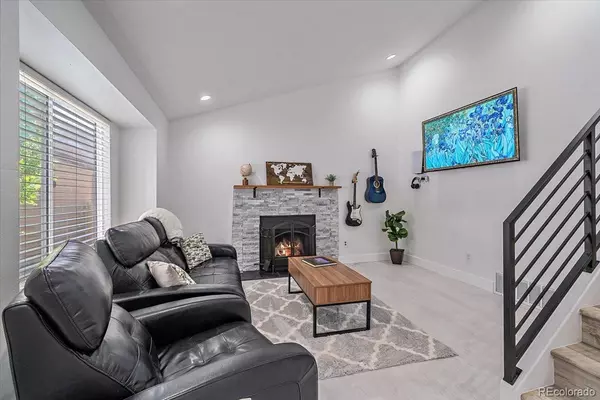$440,000
$455,000
3.3%For more information regarding the value of a property, please contact us for a free consultation.
19737 E Oxford DR Aurora, CO 80013
3 Beds
2 Baths
1,256 SqFt
Key Details
Sold Price $440,000
Property Type Single Family Home
Sub Type Single Family Residence
Listing Status Sold
Purchase Type For Sale
Square Footage 1,256 sqft
Price per Sqft $350
Subdivision Highpoint
MLS Listing ID 9231126
Sold Date 01/06/23
Bedrooms 3
Full Baths 1
Three Quarter Bath 1
HOA Y/N No
Abv Grd Liv Area 1,256
Originating Board recolorado
Year Built 1983
Annual Tax Amount $1,761
Tax Year 2021
Acres 0.14
Property Description
This is a must-see remodeled home with roughly $65k in upgrades! Conveniently located near parks, stores, Cherry Creek Schools, in a Cul-de-sac, and NO HOA! This Alexa Smart Home is loaded with smart lights, switches, plugs, thermostat, locks, security camera systems and more ALL INCLUDED.
Walking through the front door, you will notice the vaulted ceilings and staircase with new matte black railing that was custom designed. The beautiful brand-new kitchen features an induction cooktop stove, wall oven, dishwasher and fridge, which are all stainless steel. The kitchen also features pure white Quartz countertops, modern all white cabinets that come equipped with a quick release door feature.
Once you go upstairs, you will find the primary suite which features its own deck plus a brand-new bathroom with a 7-Foot Dual-Shower.
The secondary bedroom upstairs has been fitted into a closet to amplify the primary suite to the entire upper level of the home. The flooring in the entire home has been redone as well as removal of popcorn ceilings and new texture and paint throughout. The lower level offers an ample dining area or family room, plus another bedroom, full bathroom, and laundry. Oh, and did I mention that the roof is also brand-new March 2022?! This is a big savings on your monthly homeowner's insurance!
Location
State CO
County Arapahoe
Rooms
Basement Crawl Space
Interior
Interior Features Ceiling Fan(s), High Ceilings, Quartz Counters, Smart Lights, Smart Thermostat
Heating Forced Air
Cooling Central Air
Flooring Laminate, Tile, Vinyl
Fireplaces Number 1
Fireplaces Type Living Room, Wood Burning
Fireplace Y
Appliance Cooktop, Dishwasher, Disposal, Dryer, Gas Water Heater, Microwave, Oven, Range Hood, Refrigerator, Washer
Laundry In Unit
Exterior
Exterior Feature Private Yard
Parking Features 220 Volts, Concrete, Exterior Access Door
Garage Spaces 2.0
Fence Full
Utilities Available Cable Available, Electricity Connected, Internet Access (Wired), Natural Gas Connected, Phone Available
Roof Type Composition
Total Parking Spaces 2
Garage Yes
Building
Lot Description Cul-De-Sac
Foundation Concrete Perimeter
Sewer Public Sewer
Water Public
Level or Stories Tri-Level
Structure Type Brick, Concrete, Wood Siding
Schools
Elementary Schools Sunrise
Middle Schools Horizon
High Schools Eaglecrest
School District Cherry Creek 5
Others
Senior Community No
Ownership Individual
Acceptable Financing Cash, Conventional, FHA, VA Loan
Listing Terms Cash, Conventional, FHA, VA Loan
Special Listing Condition None
Read Less
Want to know what your home might be worth? Contact us for a FREE valuation!

Our team is ready to help you sell your home for the highest possible price ASAP

© 2024 METROLIST, INC., DBA RECOLORADO® – All Rights Reserved
6455 S. Yosemite St., Suite 500 Greenwood Village, CO 80111 USA
Bought with ReCom Real Estate, LLC






