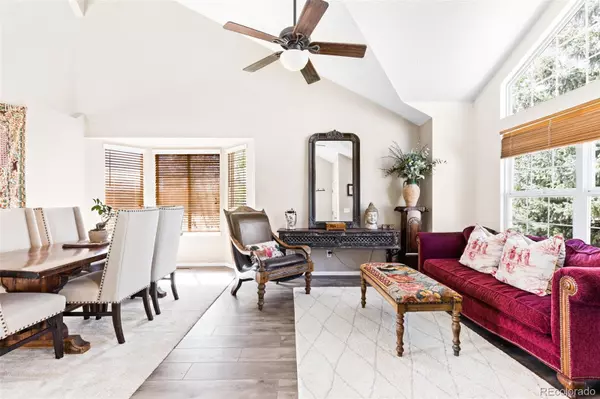$492,000
$515,000
4.5%For more information regarding the value of a property, please contact us for a free consultation.
1030 N Tabor DR Castle Rock, CO 80104
3 Beds
3 Baths
1,600 SqFt
Key Details
Sold Price $492,000
Property Type Single Family Home
Sub Type Single Family Residence
Listing Status Sold
Purchase Type For Sale
Square Footage 1,600 sqft
Price per Sqft $307
Subdivision Founders Village
MLS Listing ID 7523434
Sold Date 01/06/23
Style Traditional
Bedrooms 3
Full Baths 2
Half Baths 1
Condo Fees $200
HOA Fees $16/ann
HOA Y/N Yes
Abv Grd Liv Area 1,600
Originating Board recolorado
Year Built 1989
Annual Tax Amount $3,878
Tax Year 2021
Acres 0.2
Property Description
A radiant escape awaits in this tri-level Castle Rock residence. Situated on a one-of-a-kind lot, a serene setting unfolds w/ mature trees and a picturesque landscaping. Enter into an open and airy layout flanked by lofty vaulted ceilings and abundant windows. A spacious front room flows easily into a dining area for seamless entertaining. Generous warm wood cabinetry in an eat-in kitchen offers plentiful storage. A glass door opens to reveal an expansive deck overlooking a private backyard backing to a canyon. Imagine crisp evenings spent relaxing and dining al fresco in this coveted outdoor space. A brick fireplace grounds a living area crafting a cozy atmosphere. One of three sizable bedrooms, a primary awaits w/ an en-suite bath. Versatile secondary bedrooms afford space flexible to new residents’ needs. Enjoy an ideal location in a quaint neighborhood w/ proximity to schools, shopping, dining, outdoor recreation and more.
***SELLER CONCESSION of $5,000 offered at closing for buyer upgrades.
Location
State CO
County Douglas
Zoning res
Interior
Interior Features Breakfast Nook, Ceiling Fan(s), Eat-in Kitchen, Pantry, Primary Suite, Vaulted Ceiling(s), Walk-In Closet(s)
Heating Forced Air, Natural Gas
Cooling Central Air
Flooring Carpet, Tile, Vinyl
Fireplaces Number 1
Fireplaces Type Family Room, Wood Burning
Fireplace Y
Appliance Dishwasher, Microwave, Range, Refrigerator
Laundry In Unit
Exterior
Exterior Feature Private Yard, Rain Gutters
Garage Spaces 2.0
Fence Partial
Utilities Available Cable Available, Electricity Connected, Natural Gas Connected, Phone Available
Roof Type Composition
Total Parking Spaces 2
Garage Yes
Building
Lot Description Corner Lot, Landscaped, Level
Sewer Public Sewer
Water Public
Level or Stories Tri-Level
Structure Type Brick, Frame, Wood Siding
Schools
Elementary Schools Sage Canyon
Middle Schools Mesa
High Schools Douglas County
School District Douglas Re-1
Others
Senior Community No
Ownership Individual
Acceptable Financing Cash, Conventional, Other
Listing Terms Cash, Conventional, Other
Special Listing Condition None
Read Less
Want to know what your home might be worth? Contact us for a FREE valuation!

Our team is ready to help you sell your home for the highest possible price ASAP

© 2024 METROLIST, INC., DBA RECOLORADO® – All Rights Reserved
6455 S. Yosemite St., Suite 500 Greenwood Village, CO 80111 USA
Bought with Madison & Company Properties






