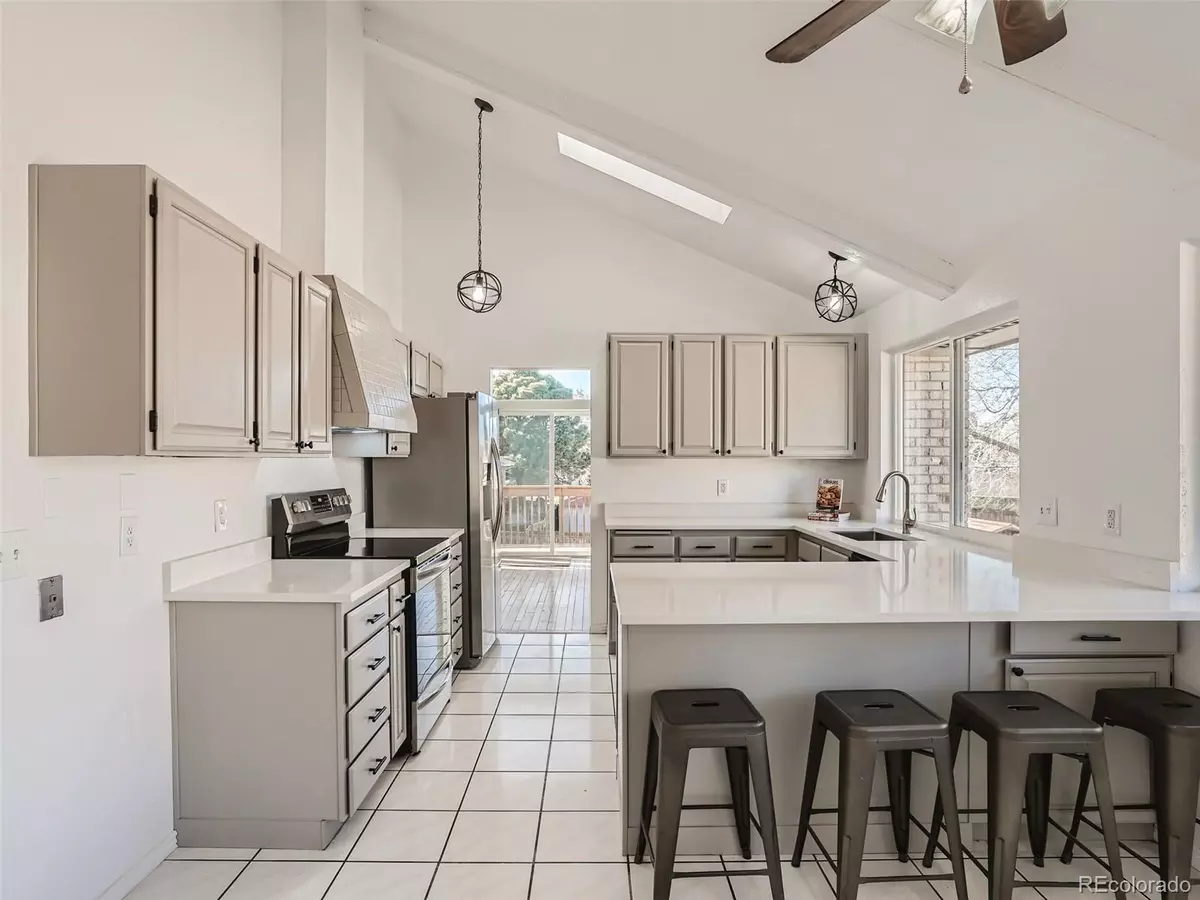$599,900
$599,900
For more information regarding the value of a property, please contact us for a free consultation.
2337 S Lima ST Aurora, CO 80014
5 Beds
3 Baths
2,890 SqFt
Key Details
Sold Price $599,900
Property Type Single Family Home
Sub Type Single Family Residence
Listing Status Sold
Purchase Type For Sale
Square Footage 2,890 sqft
Price per Sqft $207
Subdivision Eastridge
MLS Listing ID 1516002
Sold Date 01/10/23
Bedrooms 5
Full Baths 2
Three Quarter Bath 1
Condo Fees $35
HOA Fees $2/ann
HOA Y/N Yes
Abv Grd Liv Area 2,890
Originating Board recolorado
Year Built 1969
Annual Tax Amount $2,080
Tax Year 2021
Acres 0.22
Property Description
Enjoy the holidays in your new updated home! You are going to love all that this light and bright spacious home has to offer! Step inside and find yourself standing in the spacious foyer of one of the largest floorplans in the neighborhood! Upstairs you will find a huge great room boasting vaulted ceilings with an abundance of natural light and access to the large deck, along with a dining room, large updated kitchen with large peninsula with bar seating, quartz countertops, stainless steel appliances, and pantry - great for entertaining, two large bedrooms, including the huge primary bedroom with private bathroom, huge walk-in closet and private seating area, and large hall bathroom! Downstairs you will find a spacious family room with walk-out access to the covered patio and yard, laundry room, three additional bedrooms, full bathroom, and tons of storage! Step outside to a large back yard for plenty of space to stretch out with friends and family! Close proximity to neighborhood Cherry Creek schools, restaurants, parks and an easy commute to DIA, Downtown Denver, or the Denver Tech Center! RECENT UPDATES include new roof, exterior paint, interior paint, quartz countertops in the kitchen and upstairs bathrooms, new carpet and LVP in bedrooms and bathrooms, new dual pane vinyl windows, new sliding glass doors, insulation, freshly refinished bathrooms, sink faucets, whole house vent cleaning, Ring doorbell, and so much more! Schedule your showing TODAY! $10K INTEREST RATE BUYDOWN/CLOSING COST CREDIT & HOME WARRANTY INCLUDED!
Location
State CO
County Arapahoe
Interior
Interior Features Breakfast Nook, Built-in Features, Ceiling Fan(s), Eat-in Kitchen, Entrance Foyer, High Ceilings, High Speed Internet, Open Floorplan, Pantry, Primary Suite, Quartz Counters, Smoke Free, Solid Surface Counters, Vaulted Ceiling(s), Walk-In Closet(s), Wired for Data
Heating Forced Air
Cooling Attic Fan, Central Air
Flooring Carpet, Tile, Vinyl, Wood
Fireplaces Number 1
Fireplaces Type Family Room, Insert, Wood Burning
Fireplace Y
Appliance Dishwasher, Disposal, Dryer, Gas Water Heater, Range, Range Hood, Refrigerator, Self Cleaning Oven, Washer
Laundry In Unit
Exterior
Exterior Feature Balcony, Dog Run, Garden, Private Yard, Rain Gutters
Parking Features Concrete, Dry Walled, Exterior Access Door, Lighted, Oversized
Garage Spaces 2.0
Fence Partial
Utilities Available Cable Available, Electricity Available, Internet Access (Wired), Natural Gas Available, Phone Available
View Mountain(s)
Roof Type Architecural Shingle
Total Parking Spaces 8
Garage Yes
Building
Lot Description Landscaped, Level, Near Public Transit
Sewer Public Sewer
Water Public
Level or Stories Split Entry (Bi-Level)
Structure Type Brick, Frame, Wood Siding
Schools
Elementary Schools Eastridge
Middle Schools Prairie
High Schools Overland
School District Cherry Creek 5
Others
Senior Community No
Ownership Corporation/Trust
Acceptable Financing 1031 Exchange, Cash, Conventional, FHA, VA Loan
Listing Terms 1031 Exchange, Cash, Conventional, FHA, VA Loan
Special Listing Condition None
Read Less
Want to know what your home might be worth? Contact us for a FREE valuation!

Our team is ready to help you sell your home for the highest possible price ASAP

© 2024 METROLIST, INC., DBA RECOLORADO® – All Rights Reserved
6455 S. Yosemite St., Suite 500 Greenwood Village, CO 80111 USA
Bought with Allstate Realty Group, Inc






