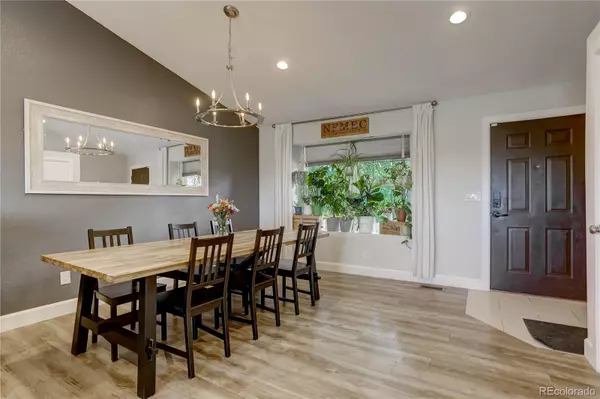$489,000
$489,000
For more information regarding the value of a property, please contact us for a free consultation.
381 N 18th CT Brighton, CO 80601
3 Beds
2 Baths
1,566 SqFt
Key Details
Sold Price $489,000
Property Type Single Family Home
Sub Type Single Family Residence
Listing Status Sold
Purchase Type For Sale
Square Footage 1,566 sqft
Price per Sqft $312
Subdivision Cottage Crossing
MLS Listing ID 5631424
Sold Date 01/11/23
Style Traditional
Bedrooms 3
Full Baths 2
Condo Fees $240
HOA Fees $20/ann
HOA Y/N Yes
Abv Grd Liv Area 1,416
Originating Board recolorado
Year Built 1999
Annual Tax Amount $2,372
Tax Year 2021
Acres 0.12
Property Description
****** ASSUMABLE FINANCING!!!!!*****Welcome home to this beautifully updated single family home! Location is perfect sitting at the top of a cul de sac, a quaint front porch greets you and upon entry, you are immediately wowed by the stunning faux wood floors that extend throughout the main level offering radiant heat. The kitchen offers stainless steel appliances and generous cabinet and counter space which extends into a dining area with incredible windows that showcase our beautiful Rocky Mountains, allowing natural light to pour in. The primary suite is generous in size with a walk in closet, vaulted ceiling and private bath. Upstairs you will find two additional bedrooms and another full bathroom. The basement of this home is a great playroom or home office, mechanical/ laundry room. Two car garage, fenced yard and firepit. Close to restaurants, shops, walking trails and so much more. Ask about our FHA assumable financing of 2.375%. Please bring all offers
Location
State CO
County Adams
Rooms
Basement Cellar, Partial
Interior
Interior Features Vaulted Ceiling(s), Walk-In Closet(s)
Heating Forced Air, Natural Gas
Cooling Central Air
Flooring Carpet, Laminate, Tile
Fireplace N
Appliance Dishwasher, Disposal, Microwave, Oven, Range, Refrigerator
Exterior
Exterior Feature Private Yard
Parking Features Concrete
Garage Spaces 2.0
Fence Full
Utilities Available Cable Available, Electricity Connected, Natural Gas Connected, Phone Available
Roof Type Composition
Total Parking Spaces 2
Garage Yes
Building
Lot Description Cul-De-Sac
Foundation Concrete Perimeter
Sewer Public Sewer
Water Public
Level or Stories Tri-Level
Structure Type Frame
Schools
Elementary Schools Northeast
Middle Schools Overland Trail
High Schools Brighton
School District School District 27-J
Others
Senior Community No
Ownership Individual
Acceptable Financing Cash, Conventional, FHA, Qualified Assumption, VA Loan
Listing Terms Cash, Conventional, FHA, Qualified Assumption, VA Loan
Special Listing Condition None
Pets Allowed Yes
Read Less
Want to know what your home might be worth? Contact us for a FREE valuation!

Our team is ready to help you sell your home for the highest possible price ASAP

© 2024 METROLIST, INC., DBA RECOLORADO® – All Rights Reserved
6455 S. Yosemite St., Suite 500 Greenwood Village, CO 80111 USA
Bought with Your Castle Real Estate Inc






