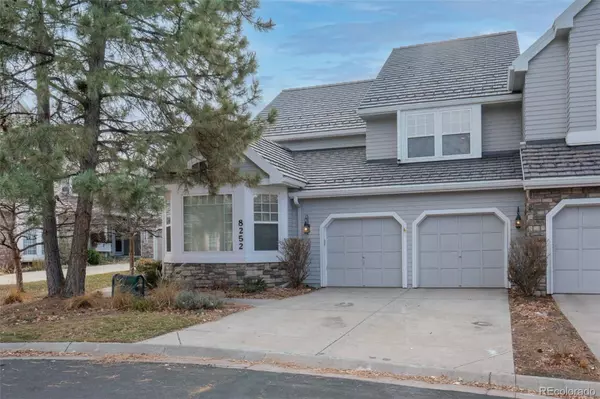$950,000
$950,000
For more information regarding the value of a property, please contact us for a free consultation.
8252 S Peninsula DR Littleton, CO 80120
3 Beds
4 Baths
4,248 SqFt
Key Details
Sold Price $950,000
Property Type Multi-Family
Sub Type Multi-Family
Listing Status Sold
Purchase Type For Sale
Square Footage 4,248 sqft
Price per Sqft $223
Subdivision Southpark - The Peninsula
MLS Listing ID 3113598
Sold Date 01/12/23
Bedrooms 3
Full Baths 2
Half Baths 1
Three Quarter Bath 1
Condo Fees $628
HOA Fees $628/mo
HOA Y/N Yes
Abv Grd Liv Area 2,801
Originating Board recolorado
Year Built 1995
Annual Tax Amount $5,006
Tax Year 2021
Property Description
This is the ONE! Located in the sought after Peninsula neighborhood, welcome home to one-of-a-kind low maintenance living featuring sweeping water and mountain views and a main floor primary bedroom! Step inside the grand foyer to be greeted by gleaming hardwoods and a magnificent staircase. In the living room, arched ceilings and a gas fireplace with slate tile surround create a cozy atmosphere, leading out to a spacious deck overlooking McLellan Reservoir with a majestic mountain backdrop. A statement archway leads into the formal dining room, featuring a bay window and charming pass-through to the kitchen. Approachable luxury continues in the kitchen, boasting an island cooktop, an abundance of crisp white cabinetry, and a breakfast nook set under vaulted ceilings. The main-floor primary bedroom is a masterpiece, featuring soaring ceilings, gorgeous hardwoods, and serene reservoir views. Wash away the day in the primary five-piece featuring a spacious dual-sink vanity, soaking tub, stand-up shower and dual closets, which links to the laundry room! Head upstairs into the airy loft, perfect for an office or music room. An upstairs bedroom features a charming window nook, dual closets, and en suite access to a full bath. This home’s incredible walk-out basement is a true showstopper, boasting abundant natural light and open space galore! An additional gas fireplace creates a warm atmosphere for a family room, and a wet bar sets the stage for entertainment. Facilitate deep focus in the basement office. Picture yourself enjoying a beverage with friends on the covered patio, gazing at the mountains reflecting off the water. Keep your vehicles cozy in the attached two-car garage. Beautiful community featuring tennis courts, pristine pool, and walking paths. Highly inclusive HOA covers roofs (new in 2019,) exterior maintenance, and water. Fabulous Littleton location close to Aspen Grove and Writers Vista Park!
Location
State CO
County Arapahoe
Rooms
Basement Bath/Stubbed, Crawl Space, Finished, Interior Entry, Walk-Out Access
Main Level Bedrooms 1
Interior
Interior Features Built-in Features, Ceiling Fan(s), Corian Counters, Eat-in Kitchen, Entrance Foyer, Five Piece Bath, Granite Counters, High Ceilings, Kitchen Island, Open Floorplan, Primary Suite, Smart Ceiling Fan, Solid Surface Counters, Tile Counters, Utility Sink, Vaulted Ceiling(s), Walk-In Closet(s), Wet Bar
Heating Forced Air, Natural Gas
Cooling Central Air
Flooring Carpet, Laminate, Tile, Wood
Fireplaces Number 2
Fireplaces Type Basement, Gas Log, Living Room
Fireplace Y
Appliance Convection Oven, Cooktop, Dishwasher, Disposal, Dryer, Microwave, Refrigerator, Self Cleaning Oven, Washer
Laundry In Unit
Exterior
Exterior Feature Rain Gutters
Parking Features Concrete, Dry Walled, Finished, Storage
Garage Spaces 2.0
Fence None
Utilities Available Cable Available, Electricity Available, Electricity Connected, Internet Access (Wired), Natural Gas Available, Natural Gas Connected, Phone Available, Phone Connected
Waterfront Description Lake
View Lake, Mountain(s)
Roof Type Composition
Total Parking Spaces 2
Garage Yes
Building
Lot Description Landscaped, Master Planned, Near Public Transit
Foundation Concrete Perimeter, Slab
Sewer Public Sewer
Water Public
Level or Stories Two
Structure Type Stone, Wood Siding
Schools
Elementary Schools Runyon
Middle Schools Euclid
High Schools Heritage
School District Littleton 6
Others
Senior Community No
Ownership Individual
Acceptable Financing Cash, Conventional, FHA, VA Loan
Listing Terms Cash, Conventional, FHA, VA Loan
Special Listing Condition None
Read Less
Want to know what your home might be worth? Contact us for a FREE valuation!

Our team is ready to help you sell your home for the highest possible price ASAP

© 2024 METROLIST, INC., DBA RECOLORADO® – All Rights Reserved
6455 S. Yosemite St., Suite 500 Greenwood Village, CO 80111 USA
Bought with Your Castle Real Estate Inc






