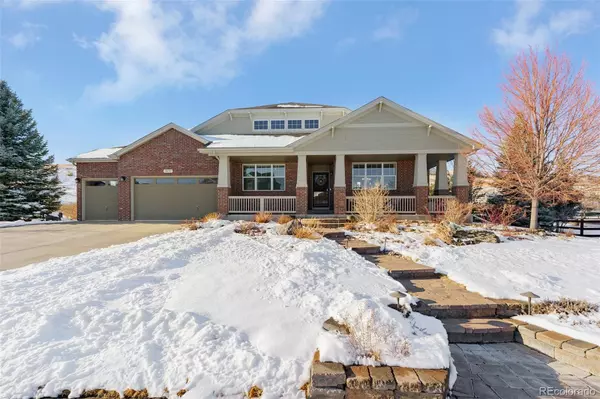$1,410,000
$1,075,000
31.2%For more information regarding the value of a property, please contact us for a free consultation.
7651 Windy CT Arvada, CO 80007
3 Beds
3 Baths
2,510 SqFt
Key Details
Sold Price $1,410,000
Property Type Single Family Home
Sub Type Single Family Residence
Listing Status Sold
Purchase Type For Sale
Square Footage 2,510 sqft
Price per Sqft $561
Subdivision Spring Mesa
MLS Listing ID 3386763
Sold Date 03/07/22
Style Contemporary
Bedrooms 3
Full Baths 2
Half Baths 1
Condo Fees $280
HOA Fees $23/ann
HOA Y/N Yes
Abv Grd Liv Area 2,510
Originating Board recolorado
Year Built 2007
Annual Tax Amount $7,179
Tax Year 2020
Acres 0.4
Property Description
Open House Sat 2/12 10-1 & Sun 2/13 1-3. Stunning South Facing Ranch Home in Sought After Spring Mesa Neighborhood Surrounded by Dedicated Open Space and Prime Location. Breathtaking Views of the Mountains, Downtown, Front Range, North Table, Tucker Lake, and No Neighbors Behind or to the West. Views of Lush Grasslands Are Brought Inside Through Picture Windows. 3 Bedrooms + Office. Fully Loaded Chef's Kitchen with Oversized Island, 42" Cabinets, Pendant Lighting, Slab Granite Counters, Dual Ovens, 5 Burner Gas Stove, Stainless Appliances, Eat In Kitchen and Walk In Pantry. Elegant Formal Dining Off of Kitchen is Ideal for Hosting Guests. Open Family Room with Cozy Gas Fireplace Makes Entertaining at Ease. Hard Wood Floors on Main and Surround Sound Throughout. Wake Up to Secluded Views of the Hillside from the Master Retreat Boasting Vaulted Ceilings, 5 Piece Owners Bath, and Large Walk In Closet. Laundry Room Equipped with Included Washer & Dryer, Dog Door with Dog Run that Leads to its Own Yard. Full Unfinished Basement with 9 Ft Ceilings and Rough In to Finish to your Liking. Enjoy Sunsets, Wildlife and Colorado Outdoor Living at its Best. No Expense Spared with Professionally Landscaped Private Yard Featuring Built In Outdoor Grill, Pergola, Paver Patio, Fire Pit Area, and Soothing Water Feature. Spring Mesa Community is Known for its Trails, Parks and Community Gatherings. Quiet Low Traffic Cul De Sac and Easy Access to Hwy 93, Denver, Boulder, and Golden. Welcome Home! **New Roof to be Installed Early March**
Location
State CO
County Jefferson
Zoning RES
Rooms
Basement Bath/Stubbed, Full, Sump Pump, Unfinished
Main Level Bedrooms 3
Interior
Interior Features Ceiling Fan(s), Eat-in Kitchen, Five Piece Bath, Granite Counters, High Ceilings, Kitchen Island, Primary Suite, No Stairs, Open Floorplan, Pantry, Smoke Free, Sound System, Tile Counters, Utility Sink, Vaulted Ceiling(s), Walk-In Closet(s)
Heating Forced Air
Cooling Central Air
Flooring Carpet, Tile, Wood
Fireplaces Number 1
Fireplaces Type Family Room
Fireplace Y
Appliance Cooktop, Dishwasher, Disposal, Double Oven, Dryer, Gas Water Heater, Microwave, Refrigerator, Washer
Exterior
Exterior Feature Barbecue, Dog Run, Garden, Gas Grill, Lighting, Private Yard, Rain Gutters, Water Feature
Parking Features Concrete, Exterior Access Door, Floor Coating, Oversized
Garage Spaces 4.0
Fence Full
Utilities Available Cable Available, Electricity Connected, Natural Gas Connected
View Meadow, Mountain(s), Plains
Roof Type Composition
Total Parking Spaces 4
Garage Yes
Building
Lot Description Cul-De-Sac, Landscaped, Open Space, Secluded, Sprinklers In Front, Sprinklers In Rear
Foundation Concrete Perimeter
Sewer Public Sewer
Water Public
Level or Stories One
Structure Type Brick, Frame, Wood Siding
Schools
Elementary Schools West Woods
Middle Schools Drake
High Schools Ralston Valley
School District Jefferson County R-1
Others
Senior Community No
Ownership Individual
Acceptable Financing Cash, Conventional, Jumbo, Other, VA Loan
Listing Terms Cash, Conventional, Jumbo, Other, VA Loan
Special Listing Condition None
Read Less
Want to know what your home might be worth? Contact us for a FREE valuation!

Our team is ready to help you sell your home for the highest possible price ASAP

© 2024 METROLIST, INC., DBA RECOLORADO® – All Rights Reserved
6455 S. Yosemite St., Suite 500 Greenwood Village, CO 80111 USA
Bought with RE/MAX of Boulder, Inc






