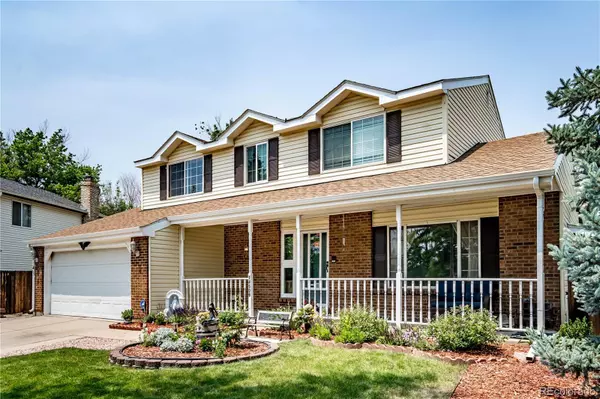$540,000
$535,000
0.9%For more information regarding the value of a property, please contact us for a free consultation.
14506 E Baltic PL Aurora, CO 80014
4 Beds
4 Baths
3,096 SqFt
Key Details
Sold Price $540,000
Property Type Single Family Home
Sub Type Single Family Residence
Listing Status Sold
Purchase Type For Sale
Square Footage 3,096 sqft
Price per Sqft $174
Subdivision Woodrim
MLS Listing ID 2387367
Sold Date 01/12/23
Style Traditional
Bedrooms 4
Full Baths 1
Half Baths 1
Three Quarter Bath 2
HOA Y/N No
Abv Grd Liv Area 2,368
Originating Board recolorado
Year Built 1979
Annual Tax Amount $1,772
Tax Year 2021
Acres 0.27
Property Description
**Seller Concessions: $4000 and 1 year Home Owners Warranty** Beautiful, spacious 2-story home in Woodrim located on a quiet cul-de-sac and large corner lot with trees and mature landscaping. This home features 3,100 sq ft with 4 bedrooms, 3.5 bathrooms, 3 fireplaces, finished basement and 2 car garage. The attractive flow of living spaces on the main level are enhanced by the open remodeled kitchen and a family room large enough to accommodate your friends and family comfortably. You will love the large primary bedroom with closet/dressing room and radiant heat floors in primary bathroom. Check out the game room in finished basement with pool table included, gas log fireplace, bar and bathroom. Enjoy the private fenced backyard with covered patio, plush grass, L- shaped deck and a large leveled sand pad ready for your own above ground pool or garden space. Outdoor toys? Store your camper or boat behind the double gate on the north side of the house. The insulated workshop with electricity is perfect for tools or could easily be converted to a studio or playhouse. Another bonus of this house – new roof, new gutters and new downspouts - May 2022! New countertop & sink in both upper baths and new paint in all bedrooms. You’ll love the many amazing features in this move-in ready home!
Location
State CO
County Arapahoe
Zoning Residential
Rooms
Basement Bath/Stubbed, Crawl Space, Finished, Partial
Interior
Interior Features Built-in Features, Ceiling Fan(s), Eat-in Kitchen, Granite Counters, Primary Suite, Smoke Free, Wet Bar
Heating Baseboard, Natural Gas, Radiant, Radiant Floor, Wood
Cooling Air Conditioning-Room, Evaporative Cooling
Flooring Carpet, Laminate, Tile
Fireplaces Number 3
Fireplaces Type Basement, Family Room, Gas, Living Room, Wood Burning
Fireplace Y
Appliance Convection Oven, Cooktop, Dishwasher, Disposal, Dryer, Microwave, Oven, Range, Refrigerator, Self Cleaning Oven, Washer
Laundry In Unit
Exterior
Exterior Feature Private Yard, Rain Gutters, Water Feature
Parking Features 220 Volts, Concrete, Finished
Garage Spaces 2.0
Fence Full
Utilities Available Electricity Connected, Natural Gas Connected
Roof Type Composition
Total Parking Spaces 2
Garage Yes
Building
Lot Description Corner Lot, Cul-De-Sac, Landscaped, Level, Many Trees, Near Public Transit, Sprinklers In Front, Sprinklers In Rear
Foundation Concrete Perimeter
Sewer Public Sewer
Water Public
Level or Stories Two
Structure Type Concrete, Vinyl Siding
Schools
Elementary Schools Jewell
Middle Schools Aurora Hills
High Schools Gateway
School District Adams-Arapahoe 28J
Others
Senior Community No
Ownership Individual
Acceptable Financing Cash, Conventional, FHA, VA Loan
Listing Terms Cash, Conventional, FHA, VA Loan
Special Listing Condition None
Read Less
Want to know what your home might be worth? Contact us for a FREE valuation!

Our team is ready to help you sell your home for the highest possible price ASAP

© 2024 METROLIST, INC., DBA RECOLORADO® – All Rights Reserved
6455 S. Yosemite St., Suite 500 Greenwood Village, CO 80111 USA
Bought with A&T Colorado Realty






