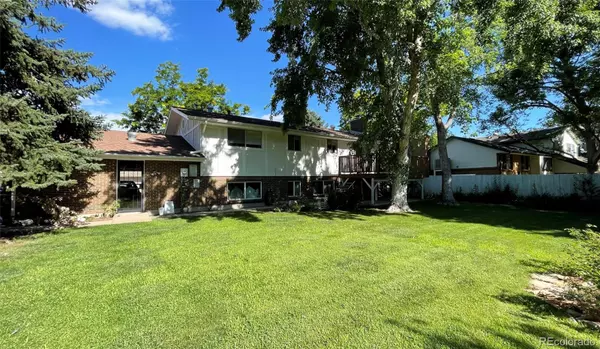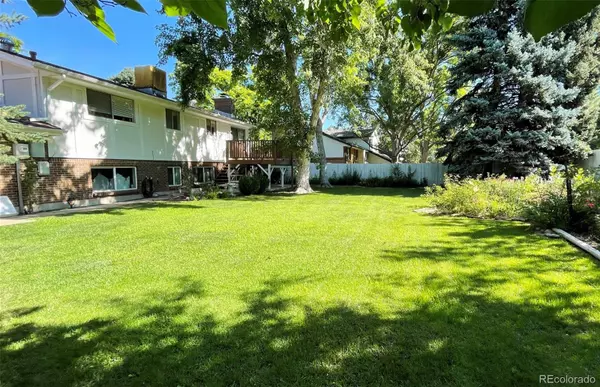$560,000
$569,900
1.7%For more information regarding the value of a property, please contact us for a free consultation.
4422 S Zenobia ST Denver, CO 80236
4 Beds
3 Baths
2,114 SqFt
Key Details
Sold Price $560,000
Property Type Single Family Home
Sub Type Single Family Residence
Listing Status Sold
Purchase Type For Sale
Square Footage 2,114 sqft
Price per Sqft $264
Subdivision Pinehurst Estates
MLS Listing ID 4857705
Sold Date 01/17/23
Style Traditional
Bedrooms 4
Full Baths 1
Three Quarter Bath 2
HOA Y/N No
Abv Grd Liv Area 2,114
Originating Board recolorado
Year Built 1973
Annual Tax Amount $2,431
Tax Year 2021
Acres 0.23
Property Description
SUPERB LOCATION in Beautiful PINEHURST ESTATES SOUTH! Featuring a LUSH GREEN 10,000 sq/ft Flat Lot - w/Large Private Backyard/Mature Trees and Garden Area! Highlights Include: BRAND NEW CARPETING*BRAND NEW LVT FLOORING*NEWER GARAGE DOOR & OPENER*NEWLY STAINED DECK*NEW WATER HTR (nov. 2020)*Large Open Kitchen (all appliances included) w/Breakfast Bar*Dual Family Rooms (1 Up and 1 in Bright Garden Lower Level)*4 Bedrooms/3 Bathrooms*(Hard Wood Flooring (upper family/dining/hallway under carpet))*Ceiling Fans*Wood or Electric Fireplace, an X-TRA LRG Laundry Room (washer & dryer included)*Double Entry Doors & Storm Doors*Front & Back Sprinkler System and a Large Covered Front Porch & Patio! Plus an OVERSIZED 27’ Deep Garage (w/5 Shop Lights,Work Bench & Cabinets, Extra Wide Garage Entry to Laundry & Mud Rm, Service Door w/Window & Side Window for Natural Light) - An Extra Wide 6 Car Driveway Plus Secluded Boat or Small RV Parking. This Fabulous Home is Positioned on A GORGEOUS Street Just 3 Blocks From Pinehurst Park, a Short Walk to Marston Lake Walking/Biking & Fishing, 4 Miles to River Point Outdoor Shopping Center, Super Close to Downtown Littleton, Aspen Grove and Southwest Plaza, 4 Miles to Light Rail Station and Only 10 Miles to Downtown Denver.
Location
State CO
County Denver
Zoning S-SU-FX
Interior
Interior Features Ceiling Fan(s), Eat-in Kitchen, Kitchen Island, Open Floorplan, Primary Suite
Heating Forced Air
Cooling None
Flooring Carpet, Wood
Fireplaces Number 1
Fireplaces Type Electric, Wood Burning
Fireplace Y
Appliance Dishwasher, Disposal, Dryer, Oven, Range, Refrigerator, Washer
Exterior
Exterior Feature Garden, Private Yard, Rain Gutters
Parking Features Concrete, Oversized
Garage Spaces 2.0
Fence Full
Utilities Available Electricity Connected, Natural Gas Connected
Roof Type Composition
Total Parking Spaces 3
Garage Yes
Building
Lot Description Landscaped, Level, Near Public Transit, Sprinklers In Front, Sprinklers In Rear
Foundation Slab
Sewer Public Sewer
Water Public
Level or Stories Split Entry (Bi-Level)
Structure Type Brick, Wood Siding
Schools
Elementary Schools Kaiser
Middle Schools Dsst: College View
High Schools John F. Kennedy
School District Denver 1
Others
Senior Community No
Ownership Estate
Acceptable Financing Cash, Conventional, FHA, Jumbo
Listing Terms Cash, Conventional, FHA, Jumbo
Special Listing Condition None
Read Less
Want to know what your home might be worth? Contact us for a FREE valuation!

Our team is ready to help you sell your home for the highest possible price ASAP

© 2024 METROLIST, INC., DBA RECOLORADO® – All Rights Reserved
6455 S. Yosemite St., Suite 500 Greenwood Village, CO 80111 USA
Bought with HomeSmart






