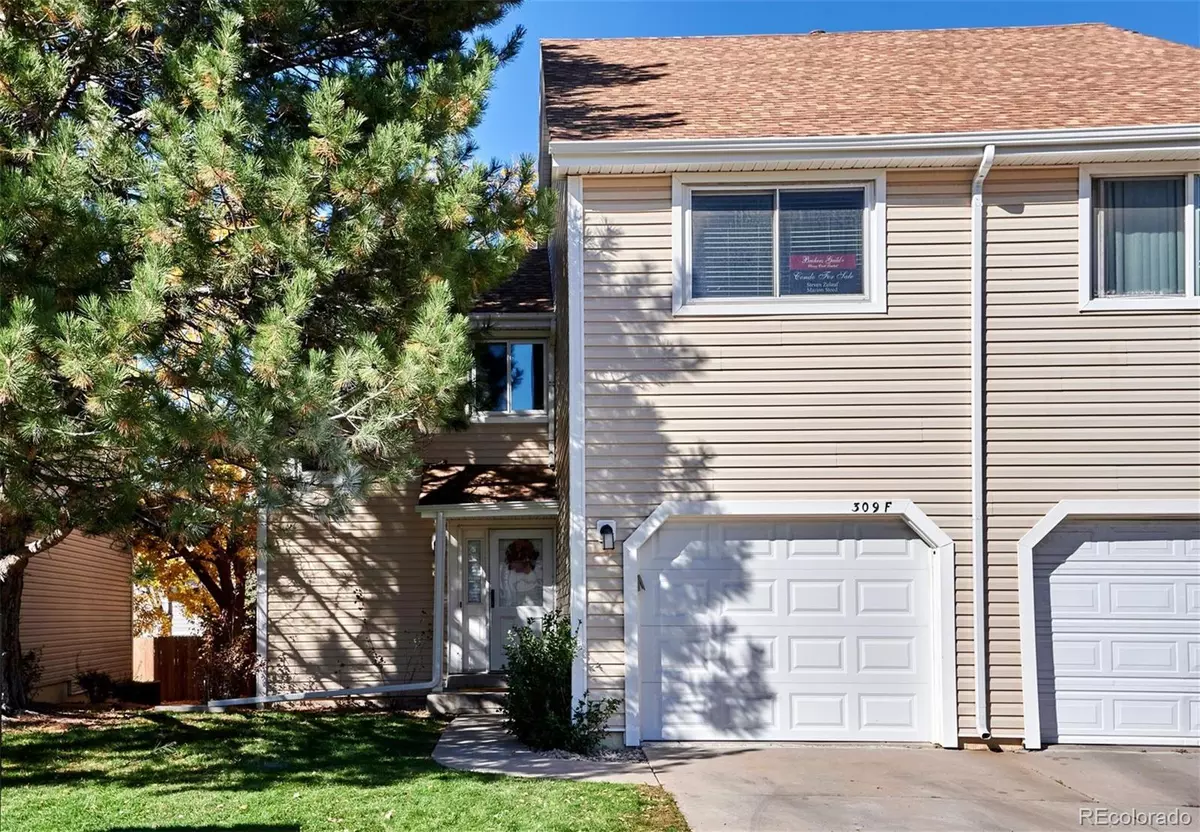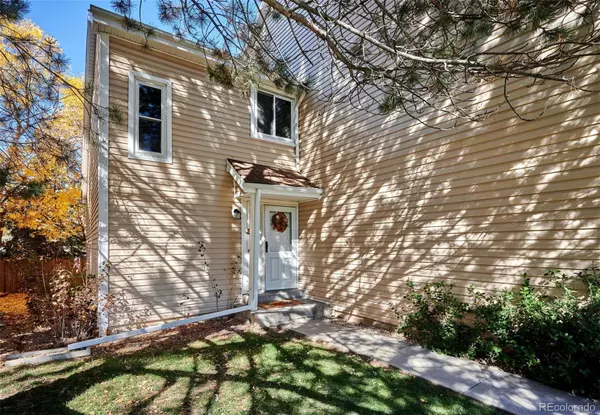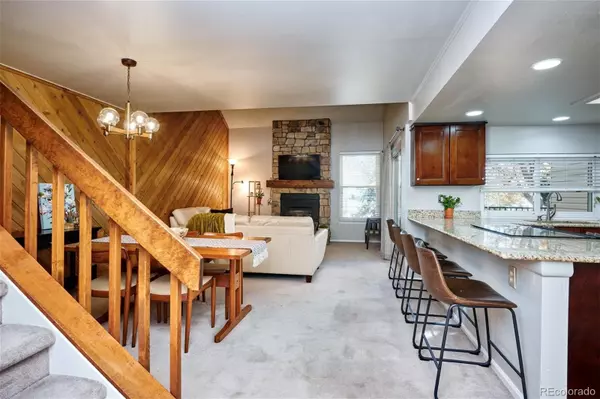$349,000
$349,500
0.1%For more information regarding the value of a property, please contact us for a free consultation.
309 S Kalispell WAY #F Aurora, CO 80017
3 Beds
4 Baths
1,665 SqFt
Key Details
Sold Price $349,000
Property Type Condo
Sub Type Condominium
Listing Status Sold
Purchase Type For Sale
Square Footage 1,665 sqft
Price per Sqft $209
Subdivision Bayberry
MLS Listing ID 9938117
Sold Date 01/18/23
Bedrooms 3
Full Baths 1
Half Baths 1
Three Quarter Bath 2
Condo Fees $597
HOA Fees $597/mo
HOA Y/N Yes
Abv Grd Liv Area 1,354
Originating Board recolorado
Year Built 1981
Annual Tax Amount $1,741
Tax Year 2021
Acres 0.03
Property Description
Three bedrooms (one nonconforming just finish closet) four bathrooms, it has a family room with gas fireplace with rock finish to ceiling. Family room and dining area has wood finished accent wall. Family room has sliding door, out to a good size deck with privacy of the surrounding mature trees, nice for those needed quiet moments. Upper level has your two bedrooms, both have that roomy feel along with two bathrooms, one is a full bath and the second is a three quarter. For those who need a work area, this home has a large loft with plenty of space for office furniture. The basement (garden level) is finished with a three quarter bath and will work as a large bedroom or a bonus room for whatever your needs may be. Also you have an attached garage that is a nice bonus. This property is at the end of a cul-de-sac that keeps it quiet and private, just what you are looking for. New interior paint and its just been fine tuned.. COME take a look !!
**** SELLER WILL PAY 12 MONTHS OF HOA DUES FOR BUYER AT CLOSING. ****
Location
State CO
County Arapahoe
Rooms
Basement Daylight, Finished, Partial
Interior
Interior Features Ceiling Fan(s), Granite Counters, High Ceilings, Open Floorplan, Pantry, Vaulted Ceiling(s)
Heating Forced Air
Cooling Central Air
Flooring Carpet, Wood
Fireplaces Number 1
Fireplaces Type Family Room, Gas Log
Fireplace Y
Appliance Cooktop, Dishwasher, Disposal, Dryer, Washer
Laundry In Unit
Exterior
Exterior Feature Balcony
Parking Features Concrete
Garage Spaces 1.0
Fence None
Pool Outdoor Pool
Utilities Available Cable Available, Natural Gas Connected
Roof Type Composition
Total Parking Spaces 1
Garage Yes
Building
Lot Description Cul-De-Sac, Greenbelt, Landscaped, Near Public Transit
Foundation Concrete Perimeter
Sewer Public Sewer
Water Public
Level or Stories Two
Structure Type Frame, Vinyl Siding
Schools
Elementary Schools Edna And John W. Mosely
Middle Schools Edna And John W. Mosely
High Schools Gateway
School District Adams-Arapahoe 28J
Others
Senior Community No
Ownership Individual
Acceptable Financing Cash, Conventional, VA Loan
Listing Terms Cash, Conventional, VA Loan
Special Listing Condition None
Pets Allowed Cats OK, Dogs OK
Read Less
Want to know what your home might be worth? Contact us for a FREE valuation!

Our team is ready to help you sell your home for the highest possible price ASAP

© 2024 METROLIST, INC., DBA RECOLORADO® – All Rights Reserved
6455 S. Yosemite St., Suite 500 Greenwood Village, CO 80111 USA
Bought with Madison & Company Properties






