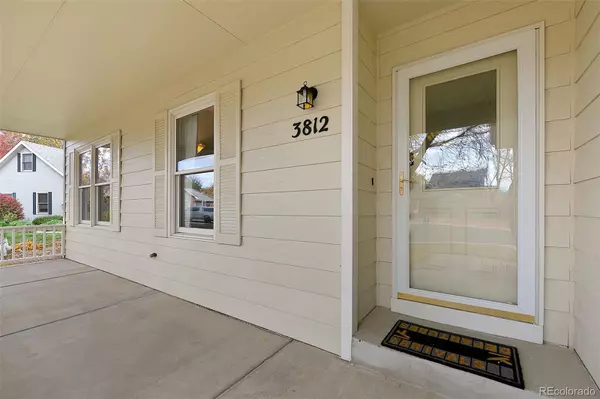$499,000
$499,900
0.2%For more information regarding the value of a property, please contact us for a free consultation.
3812 Granite CT Fort Collins, CO 80526
3 Beds
2 Baths
1,348 SqFt
Key Details
Sold Price $499,000
Property Type Single Family Home
Sub Type Single Family Residence
Listing Status Sold
Purchase Type For Sale
Square Footage 1,348 sqft
Price per Sqft $370
Subdivision Four Seasons
MLS Listing ID 6580959
Sold Date 01/20/23
Style Contemporary
Bedrooms 3
Full Baths 1
Three Quarter Bath 1
Condo Fees $180
HOA Fees $15/ann
HOA Y/N Yes
Abv Grd Liv Area 1,348
Originating Board recolorado
Year Built 1986
Annual Tax Amount $2,660
Tax Year 2021
Acres 0.22
Property Description
This enchanting ranch style home sits on .22 acres in a quiet cul de sac. Romp in the large private fenced yard or nearby Troutman Park. Enjoy the large back deck and covered front porch. Vaulted ceilings and an open floor plan give a light and welcoming feel. Nothing feels like home quiet like a cheery fire while relaxing in the great room. The eat-in kitchen offers a pantry and abundant cabinet and countertop space. Dine inside in sunny kitchen or out on the back deck with great views of the yard. A full unfinished basement provides storage options and the ability to expand your living space. The attached 2 car garage has storage shelving and smart garage control - great for thwarting porch pirates after package deliveries! This home has high speed connexion fiber internet and a smart thermostat. The exterior is freshly painted and the furnace was replaced within the last 5 years. Fort Collins shopping, dining and entertainment are just outside of the neighborhood.
Location
State CO
County Larimer
Zoning RL
Rooms
Basement Full, Unfinished
Main Level Bedrooms 3
Interior
Interior Features Ceiling Fan(s), Eat-in Kitchen, High Ceilings, High Speed Internet, Pantry, Primary Suite, Radon Mitigation System, Smart Thermostat, Vaulted Ceiling(s), Walk-In Closet(s)
Heating Forced Air
Cooling Central Air
Flooring Laminate, Linoleum
Fireplaces Type Gas, Gas Log, Great Room
Fireplace N
Appliance Dishwasher, Disposal, Dryer, Freezer, Microwave, Oven, Range, Refrigerator, Washer
Laundry In Unit
Exterior
Exterior Feature Private Yard, Rain Gutters
Parking Features Concrete, Smart Garage Door, Storage
Garage Spaces 2.0
Fence Full
Utilities Available Electricity Connected, Internet Access (Wired), Natural Gas Connected
Roof Type Composition
Total Parking Spaces 2
Garage Yes
Building
Lot Description Cul-De-Sac, Sprinklers In Front
Sewer Public Sewer
Water Public
Level or Stories One
Structure Type Frame
Schools
Elementary Schools Lopez
Middle Schools Webber
High Schools Rocky Mountain
School District Poudre R-1
Others
Senior Community No
Ownership Individual
Acceptable Financing Cash, Conventional, FHA, VA Loan
Listing Terms Cash, Conventional, FHA, VA Loan
Special Listing Condition None
Read Less
Want to know what your home might be worth? Contact us for a FREE valuation!

Our team is ready to help you sell your home for the highest possible price ASAP

© 2024 METROLIST, INC., DBA RECOLORADO® – All Rights Reserved
6455 S. Yosemite St., Suite 500 Greenwood Village, CO 80111 USA
Bought with RE/MAX ALLIANCE






