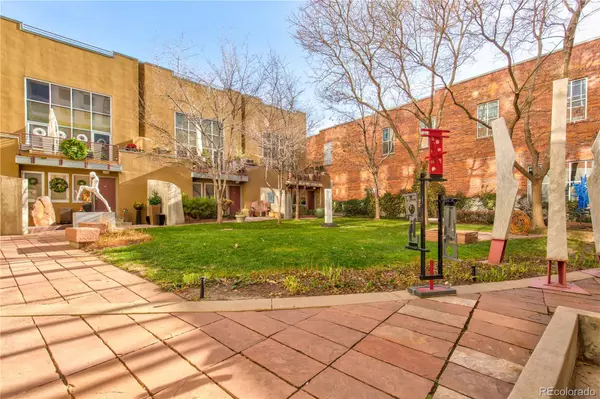$687,000
$697,000
1.4%For more information regarding the value of a property, please contact us for a free consultation.
1050 N Cherokee ST #307 Denver, CO 80204
2 Beds
2 Baths
1,632 SqFt
Key Details
Sold Price $687,000
Property Type Condo
Sub Type Condominium
Listing Status Sold
Purchase Type For Sale
Square Footage 1,632 sqft
Price per Sqft $420
Subdivision Golden Triangle
MLS Listing ID 7410410
Sold Date 01/23/23
Style Mid-Century Modern
Bedrooms 2
Full Baths 2
Condo Fees $609
HOA Fees $609/mo
HOA Y/N Yes
Abv Grd Liv Area 1,632
Originating Board recolorado
Year Built 1998
Annual Tax Amount $3,269
Tax Year 2018
Property Description
ENJOY URBAN LIVING AT ITS FINEST IN THIS TOTALLY UPDATED LOFT IN DOWNTOWN DENVER'S GOLDEN TRIANGLE NEIGHBORHOOD, SPACIOUS SW CORNER UNIT, DRAMATIC 18 FOOT TALL CEILING WITH NEW WINDOWS,REMOTE CONTROL ELECTRONIC SHADES,NEW DESIGNER BATHROOMS,GRANITE COUNTER TOPS THROUGHOUT, LARGE OPEN KITCHEN WITH ISLAND,NEW BUILT-IN CLOSETS AND STORAGE, NEW HARDWOOD FLOORS, BALCONY WITH CITY AND MOUNTAIN VIEWS, 2 PARKING SPACES (TANDEM SPACE) AND A STORAGE LOCKER IN SECURE GARAGE, SECURITY BUILDING
Location
State CO
County Denver
Zoning B-8-G
Rooms
Main Level Bedrooms 1
Interior
Interior Features Eat-in Kitchen, Elevator, Entrance Foyer, Granite Counters, Kitchen Island, Open Floorplan, Primary Suite, Smoke Free, Vaulted Ceiling(s)
Heating Forced Air, Natural Gas
Cooling Central Air
Flooring Wood
Fireplace Y
Appliance Dishwasher, Disposal, Dryer, Oven, Range Hood, Refrigerator, Washer
Laundry In Unit
Exterior
Exterior Feature Balcony, Private Yard
Parking Features Concrete, Lighted, Storage
Garage Spaces 2.0
Fence Full
Utilities Available Cable Available, Electricity Connected, Natural Gas Available, Natural Gas Connected
View Mountain(s)
Roof Type Membrane
Total Parking Spaces 2
Garage Yes
Building
Foundation Concrete Perimeter, Structural
Sewer Public Sewer
Water Public
Level or Stories Two
Structure Type Block, Concrete, Other
Schools
Elementary Schools Dora Moore
Middle Schools Kepner
High Schools West
School District Denver 1
Others
Senior Community No
Ownership Individual
Acceptable Financing Cash, Conventional
Listing Terms Cash, Conventional
Special Listing Condition None
Pets Allowed Cats OK, Dogs OK
Read Less
Want to know what your home might be worth? Contact us for a FREE valuation!

Our team is ready to help you sell your home for the highest possible price ASAP

© 2024 METROLIST, INC., DBA RECOLORADO® – All Rights Reserved
6455 S. Yosemite St., Suite 500 Greenwood Village, CO 80111 USA
Bought with 5281 Exclusive Homes Realty






