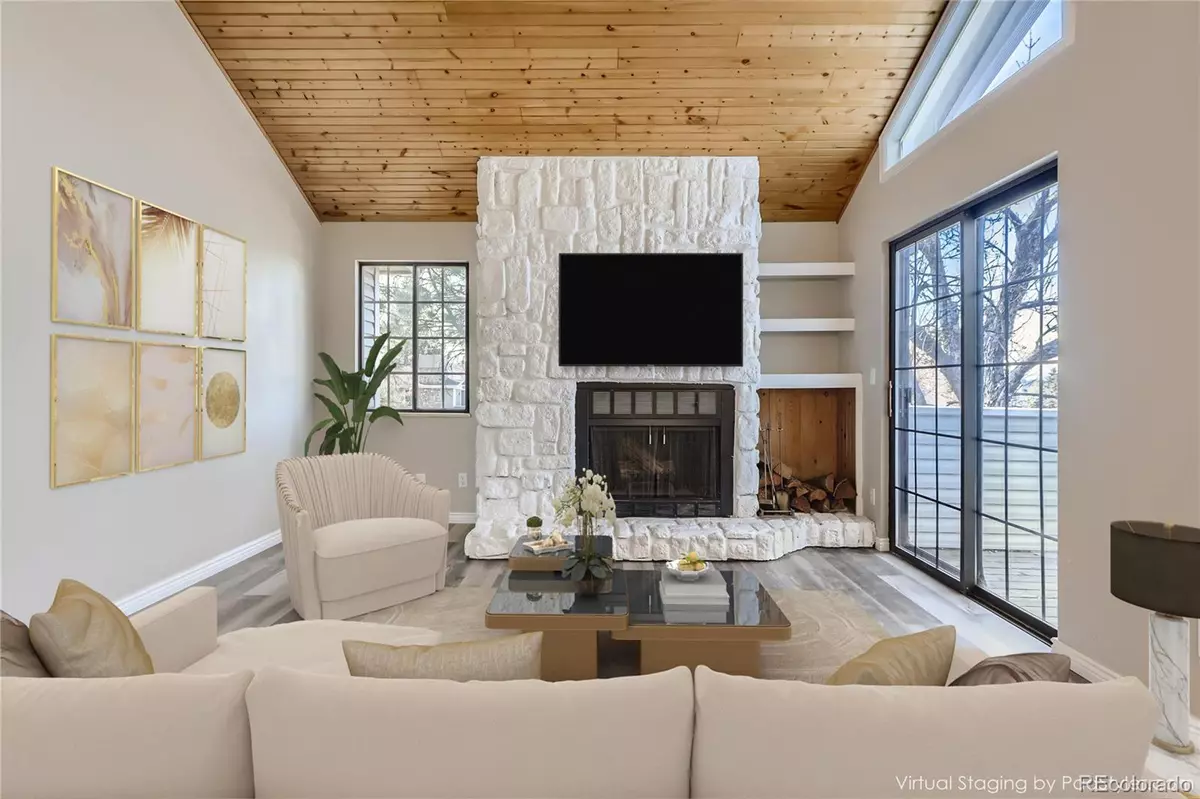$360,000
$369,900
2.7%For more information regarding the value of a property, please contact us for a free consultation.
12602 E Warren DR #A Aurora, CO 80014
2 Beds
2 Baths
1,282 SqFt
Key Details
Sold Price $360,000
Property Type Condo
Sub Type Condominium
Listing Status Sold
Purchase Type For Sale
Square Footage 1,282 sqft
Price per Sqft $280
Subdivision Champagne In Willowridge
MLS Listing ID 2638963
Sold Date 01/23/23
Style Contemporary
Bedrooms 2
Full Baths 1
Three Quarter Bath 1
Condo Fees $376
HOA Fees $376/mo
HOA Y/N Yes
Abv Grd Liv Area 1,282
Originating Board recolorado
Year Built 1982
Annual Tax Amount $719
Tax Year 2021
Property Description
GREAT OPPORTUNITY TO OWN IN CHAMPAGNE AND WILLOWRIDGE. THIS CONDO HAS BEEN FULLY REMODELED FROM TOP TO BOTTOM. KITCHEN HAS NEW WHITE SHAKER CABINETS, STAINLESS APPLIANCES, QUARTZ COUNTERS, UNDER MOUNT SINK, ISLAND AND RECESS LED CAN LIGHTING. MASTER BEDROOMS HAS ITS OWN PRIVATE DECK, NEW WHITE SHAKER CABINETS, QUARTZ COUNTERTOPS, CUSTOM SHOWER WITH POURED PAN AND CUSTOM GLASS DOOR, WALK IN CLOSET AND SITTING AREA WITH EXTRA STORAGE. SECONDARY BATHROOM HAS BEEN FULLY REMODELED WITH NEW BATHTUB, CUSTOM TILE WORK, NEW TOILETS, QUARTZ COUNTERS AND CUSTOM MIRRORS THROUGHOUT. LUXURY VINYL PLANK FLOORING HAS BEEN INSTALLED THROUGHOUT THE HOME. PROPERTY DOES HAVE A WOOD BURNING FIREPLACE AND A 1 CAR ATTACHED GARAGE. NEW FURNACE, AIR CONDITIIONING AND WATER HEATER INSTALLED. TRULY A REMARKABLE PROPERTY AND DOESN'T BACK TO ILIFF. SET YOUR PRIVATE SHOWING TODAY AS THIS ONE WON'T LAST LONG!
Location
State CO
County Arapahoe
Rooms
Main Level Bedrooms 2
Interior
Interior Features High Ceilings, Kitchen Island, Open Floorplan, Quartz Counters, Smoke Free, Walk-In Closet(s)
Heating Forced Air
Cooling Central Air
Flooring Laminate, Tile, Vinyl
Fireplaces Number 1
Fireplaces Type Family Room
Fireplace Y
Appliance Dishwasher, Disposal, Dryer, Gas Water Heater, Microwave, Oven, Range, Refrigerator, Washer
Exterior
Exterior Feature Balcony
Garage Spaces 1.0
Fence None
Utilities Available Cable Available, Electricity Connected, Natural Gas Connected
Roof Type Composition
Total Parking Spaces 1
Garage Yes
Building
Sewer Public Sewer
Water Public
Level or Stories Two
Structure Type Other
Schools
Elementary Schools Ponderosa
Middle Schools Prairie
High Schools Overland
School District Cherry Creek 5
Others
Senior Community No
Ownership Agent Owner
Acceptable Financing Cash, Conventional, FHA, VA Loan
Listing Terms Cash, Conventional, FHA, VA Loan
Special Listing Condition None
Read Less
Want to know what your home might be worth? Contact us for a FREE valuation!

Our team is ready to help you sell your home for the highest possible price ASAP

© 2024 METROLIST, INC., DBA RECOLORADO® – All Rights Reserved
6455 S. Yosemite St., Suite 500 Greenwood Village, CO 80111 USA
Bought with Marrs Realty and Management






