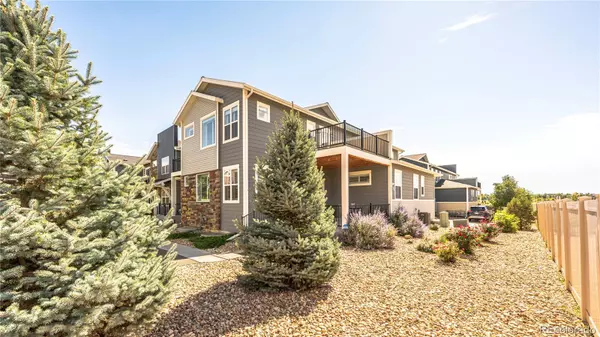$695,000
$725,000
4.1%For more information regarding the value of a property, please contact us for a free consultation.
817 Robert ST Longmont, CO 80503
5 Beds
5 Baths
3,469 SqFt
Key Details
Sold Price $695,000
Property Type Multi-Family
Sub Type Multi-Family
Listing Status Sold
Purchase Type For Sale
Square Footage 3,469 sqft
Price per Sqft $200
Subdivision Silver Meadows
MLS Listing ID 4668817
Sold Date 01/25/23
Style Contemporary
Bedrooms 5
Full Baths 3
Half Baths 1
Three Quarter Bath 1
Condo Fees $260
HOA Fees $260/mo
HOA Y/N Yes
Abv Grd Liv Area 2,345
Originating Board recolorado
Year Built 2017
Annual Tax Amount $3,969
Tax Year 2021
Acres 0.03
Property Description
You have found your dream home- Totally Turn-key, spacious living with 2 master suites (1 on the main floor and 1 upstairs), 2 laundry rooms (main floor and upstairs) and Unobstructed Longs Peak Mountain Views from almost every window in the home! This place lives more like a single family home than a townhouse and features almost 80K worth of updates done to it in the last year from new laundry, kitchen appliances, updated bathrooms, shutter style window coverings everywhere to the most awesome finished basement around and lots of other extras.. All bedrooms are good sized and if looking for another main level living space make the main floor master a fantastic den or it could be a great sized office! (lots of possibilities!) Outside there are 2 wonderful West facing patio/decks make fantastic places to stretch out and entertain or just enjoy 1 of Colorado's Most Amazing Sunsets. Unit is the furthest West unit in the building-so even more privacy. This place is a total cream puff- you don't want to miss it!
Location
State CO
County Boulder
Zoning RES
Rooms
Basement Finished, Full
Main Level Bedrooms 1
Interior
Interior Features Ceiling Fan(s), Five Piece Bath, High Ceilings, High Speed Internet, In-Law Floor Plan, Kitchen Island, Open Floorplan, Pantry, Primary Suite, Quartz Counters, Smoke Free, Walk-In Closet(s)
Heating Forced Air
Cooling Central Air
Flooring Carpet, Tile, Vinyl
Fireplaces Number 2
Fireplaces Type Basement, Living Room
Fireplace Y
Appliance Cooktop, Dishwasher, Disposal, Double Oven, Dryer, Freezer, Gas Water Heater, Microwave, Range, Range Hood, Refrigerator, Tankless Water Heater, Washer
Exterior
Exterior Feature Balcony
Garage Spaces 2.0
View Mountain(s)
Roof Type Architecural Shingle
Total Parking Spaces 2
Garage Yes
Building
Lot Description Corner Lot, Cul-De-Sac, Landscaped
Foundation Slab
Sewer Community Sewer
Water Public
Level or Stories Two
Structure Type Cement Siding
Schools
Elementary Schools Eagle Crest
Middle Schools Altona
High Schools Silver Creek
School District St. Vrain Valley Re-1J
Others
Senior Community No
Ownership Corporation/Trust
Acceptable Financing Cash, Conventional, VA Loan
Listing Terms Cash, Conventional, VA Loan
Special Listing Condition None
Read Less
Want to know what your home might be worth? Contact us for a FREE valuation!

Our team is ready to help you sell your home for the highest possible price ASAP

© 2024 METROLIST, INC., DBA RECOLORADO® – All Rights Reserved
6455 S. Yosemite St., Suite 500 Greenwood Village, CO 80111 USA
Bought with Shasta Realty Inc






