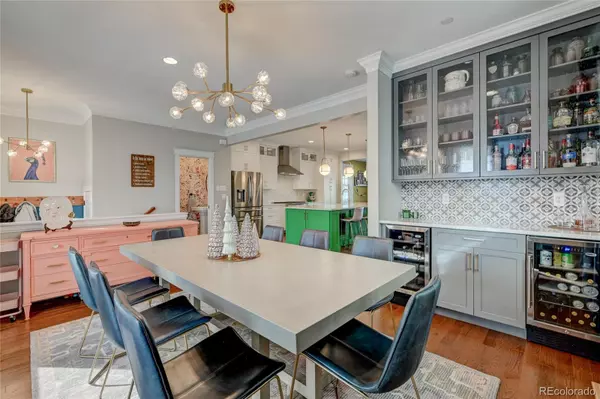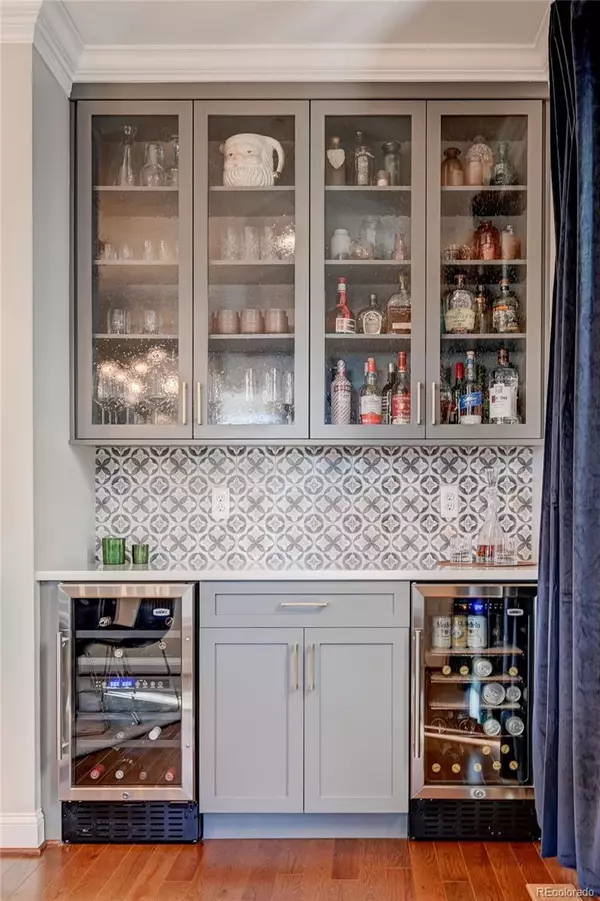$1,025,000
$1,100,000
6.8%For more information regarding the value of a property, please contact us for a free consultation.
9681 E 59th DR Denver, CO 80238
5 Beds
5 Baths
3,427 SqFt
Key Details
Sold Price $1,025,000
Property Type Single Family Home
Sub Type Single Family Residence
Listing Status Sold
Purchase Type For Sale
Square Footage 3,427 sqft
Price per Sqft $299
Subdivision Central Park
MLS Listing ID 9987229
Sold Date 01/27/23
Style Victorian
Bedrooms 5
Full Baths 3
Half Baths 2
Condo Fees $43
HOA Fees $43/mo
HOA Y/N Yes
Abv Grd Liv Area 2,903
Originating Board recolorado
Year Built 2019
Annual Tax Amount $7,290
Tax Year 2021
Acres 0.08
Property Description
Luxuriously upgraded Parkwood Painted Lady * Sunny, South-facing, 3-story w/ finished basement, including full guest suite that can be used as a secondary Primary Suite. Thoughtfully detailed character throughout w/ custom millwork, designer finishes, recessed lighting & open floor plan * Welcoming covered front porch * Luxurious chef's kitchen boasting high-end finishes, top-of-the-line stainless appliances including 36-inch Thermador Pro Grand Professional Series range, 12-foot kitchen island with upgraded quartz, custom marble (Thasos and Bianca Carrera) backsplash w/glass grout, upgraded brass fixtures, coffee-bar station w/ storage plus huge pantry! * Large dining room w/ dry-bar, built-in beer and wine fridges, hand-painted Carrera marble tiles & crystal/brass chandelier * Light-filled living room has gas fireplace with shiplap accent wall & oversized glass French doors that open to a terrific indoor/outdoor deck & pergola w/mountain & open space views * Second floor spacious primary w/ incredible en-suite bath featuring modern freestanding tub, frameless shower, dual sinks, marble flooring & huge walk-in closet * Two additional large bedrooms, full bath & laundry room complete second level * 3rd floor features 5th bedroom(currently being used as 2nd office) w/ mtn view plus an additional office(w/city view), 1/2 bath and a versatile flex space perfect for playroom or TV/lounge area * Lower-level 2nd primary suite is ideal for teens, guests or nanny * Convenient mudroom adjacent to the attached, oversized garage w/ tons of storage & work area * Private elevated & custom wrought iron fenced front yard incl sprinkler system * Energy Star Certified Home features: double pane low-e windows, HE gas furnace, exterior wall framing with 2x6 to maximize insulation, tankless water heater, Indoor AirPlus approved, low VOC paints throughout interior & exterior, passive radon system, LED bulbs and Panasonic Whisper Green Fan, low flow toilets, two zone heating & cooling.
Location
State CO
County Denver
Zoning M-RX-5
Rooms
Basement Finished, Sump Pump
Interior
Interior Features Built-in Features, Ceiling Fan(s), Five Piece Bath, High Ceilings, High Speed Internet, In-Law Floor Plan, Kitchen Island, Open Floorplan, Pantry, Primary Suite, Quartz Counters, Radon Mitigation System, Smart Thermostat, Smoke Free, Sound System, Utility Sink, Walk-In Closet(s)
Heating Forced Air
Cooling Central Air
Flooring Carpet, Tile, Wood
Fireplaces Number 1
Fireplaces Type Gas, Living Room
Fireplace Y
Appliance Bar Fridge, Dishwasher, Dryer, Microwave, Range Hood, Refrigerator, Self Cleaning Oven, Smart Appliances, Sump Pump, Tankless Water Heater, Washer, Wine Cooler
Laundry In Unit
Exterior
Exterior Feature Garden, Lighting, Private Yard
Parking Features 220 Volts, Concrete, Dry Walled, Lighted, Oversized
Garage Spaces 2.0
Fence Full
View City
Roof Type Composition
Total Parking Spaces 2
Garage Yes
Building
Lot Description Landscaped, Level, Open Space, Sprinklers In Front
Foundation Slab
Sewer Public Sewer
Level or Stories Three Or More
Structure Type Frame
Schools
Elementary Schools Inspire
Middle Schools Denver Green
High Schools Northfield
School District Denver 1
Others
Senior Community No
Ownership Individual
Acceptable Financing Cash, Conventional, Jumbo, VA Loan
Listing Terms Cash, Conventional, Jumbo, VA Loan
Special Listing Condition None
Pets Allowed Cats OK, Dogs OK
Read Less
Want to know what your home might be worth? Contact us for a FREE valuation!

Our team is ready to help you sell your home for the highest possible price ASAP

© 2024 METROLIST, INC., DBA RECOLORADO® – All Rights Reserved
6455 S. Yosemite St., Suite 500 Greenwood Village, CO 80111 USA
Bought with 8z Real Estate






